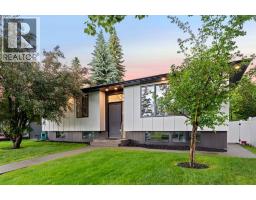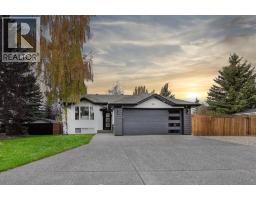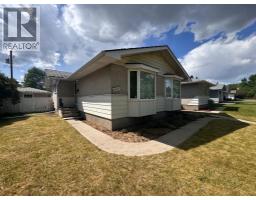203, 90 corner meadows Manor Cornerstone, Calgary, Alberta, CA
Address: 203, 90 corner meadows Manor, Calgary, Alberta
4 Beds4 Baths1813 sqftStatus: Buy Views : 853
Price
$479,000
Summary Report Property
- MKT IDA2255025
- Building TypeRow / Townhouse
- Property TypeSingle Family
- StatusBuy
- Added11 weeks ago
- Bedrooms4
- Bathrooms4
- Area1813 sq. ft.
- DirectionNo Data
- Added On08 Dec 2025
Property Overview
Brand new three-storey townhome in Cornerstone offering 4 bedrooms, 3.5 bathrooms and a spacious double attached garage. Excellent location in the complex across from a landscaped common area. The main floor includes a bedroom with full ensuite, ideal for guests or home office. The second floor features an open-concept layout with a large kitchen and pantry, generous dining area and bright living room with access to a balcony overlooking the courtyard. The third floor offers a primary suite with walk-in closet and ensuite, plus two additional bedrooms and a full bathroom. Conveniently located close to major highways, shopping, schools, parks and transit. A functional and well-designed home in a growing community (id:51532)
Tags
| Property Summary |
|---|
Property Type
Single Family
Building Type
Row / Townhouse
Storeys
2
Square Footage
1813 sqft
Community Name
Cornerstone
Subdivision Name
Cornerstone
Title
Bare Land Condo/Strata
Land Size
800 sqft|0-4,050 sqft
Built in
2025
Parking Type
Attached Garage(2)
| Building |
|---|
Bedrooms
Above Grade
4
Bathrooms
Total
4
Partial
1
Interior Features
Appliances Included
Refrigerator, Dishwasher, Stove, Hood Fan, Washer & Dryer
Flooring
Carpeted, Tile, Vinyl Plank
Basement Type
None
Building Features
Features
Other, Back lane, No Animal Home, Gas BBQ Hookup
Foundation Type
Poured Concrete
Style
Attached
Square Footage
1813 sqft
Total Finished Area
1813 sqft
Building Amenities
Other
Heating & Cooling
Cooling
None
Heating Type
Forced air
Neighbourhood Features
Community Features
Pets Allowed
Amenities Nearby
Playground, Schools, Shopping
Maintenance or Condo Information
Maintenance Fees
$199 Monthly
Maintenance Fees Include
Common Area Maintenance, Insurance, Property Management
Parking
Parking Type
Attached Garage(2)
Total Parking Spaces
2
| Land |
|---|
Lot Features
Fencing
Not fenced
Other Property Information
Zoning Description
M-1
| Level | Rooms | Dimensions |
|---|---|---|
| Second level | Living room | 14.50 Ft x 13.17 Ft |
| Dining room | 10.00 Ft x 8.50 Ft | |
| Kitchen | 18.67 Ft x 10.67 Ft | |
| 2pc Bathroom | .00 Ft x .00 Ft | |
| Third level | 3pc Bathroom | .00 Ft x .00 Ft |
| 3pc Bathroom | .00 Ft x .00 Ft | |
| Primary Bedroom | 13.92 Ft x 13.00 Ft | |
| Bedroom | 11.75 Ft x 9.33 Ft | |
| Bedroom | 11.75 Ft x 9.42 Ft | |
| Main level | Bedroom | 11.50 Ft x 9.25 Ft |
| 3pc Bathroom | .00 Ft x .00 Ft |
| Features | |||||
|---|---|---|---|---|---|
| Other | Back lane | No Animal Home | |||
| Gas BBQ Hookup | Attached Garage(2) | Refrigerator | |||
| Dishwasher | Stove | Hood Fan | |||
| Washer & Dryer | None | Other | |||




















































