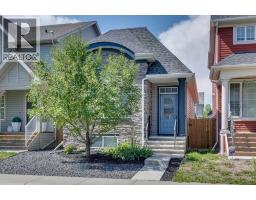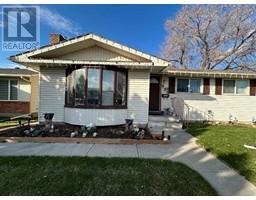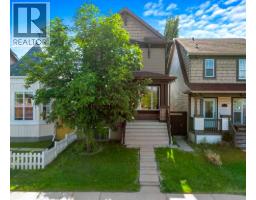203 Auburn Bay Heights SE Auburn Bay, Calgary, Alberta, CA
Address: 203 Auburn Bay Heights SE, Calgary, Alberta
Summary Report Property
- MKT IDA2239203
- Building TypeHouse
- Property TypeSingle Family
- StatusBuy
- Added4 weeks ago
- Bedrooms4
- Bathrooms3
- Area1016 sq. ft.
- DirectionNo Data
- Added On23 Aug 2025
Property Overview
Welcome to 203 Auburn Bay Heights SE, a beautifully maintained bungalow nestled on a quiet street in the highly sought-after lake community of Auburn Bay. Step inside to find a bright and welcoming main floor featuring FRESH PAINT throughout the living room/kitchen area, giving the home a clean and modern feel. The open-concept layout includes vaulted ceilings, large windows for ample natural light, a cute kitchen with plenty of cabinetry and raised breakfast bar, as well as a good size Primary bedroom and 2nd bedroom with main floor bathroom. The fully finished basement offers even more living space, complete with BRAND NEW CARPET, 2 additional bedrooms complete with another 4 piece bathroom and plenty of storage. Outside, the backyard is getting a fresh start with NEW SOD being laid this week, giving you a lush, green outdoor space to enjoy all summer long. Whether you're relaxing on the LARGE DECK, gardening, or entertaining guests, this yard will soon be the perfect retreat. Enjoy all the benefits of lake living in Auburn Bay, including access to the private lake, parks, walking paths, and close proximity to schools, shopping, restaurants, and the South Health Campus. Don’t miss your chance to own this cute, clean bungalow in one of Calgary’s most desirable communities! (id:51532)
Tags
| Property Summary |
|---|
| Building |
|---|
| Land |
|---|
| Level | Rooms | Dimensions |
|---|---|---|
| Lower level | 4pc Bathroom | 4.92 Ft x 8.50 Ft |
| Bedroom | 8.58 Ft x 11.50 Ft | |
| Bedroom | 11.75 Ft x 8.83 Ft | |
| Den | 6.50 Ft x 5.83 Ft | |
| Recreational, Games room | 17.92 Ft x 18.00 Ft | |
| Storage | 6.50 Ft x 11.25 Ft | |
| Furnace | 7.08 Ft x 10.33 Ft | |
| Main level | 3pc Bathroom | 6.83 Ft x 5.75 Ft |
| 4pc Bathroom | 6.00 Ft x 7.67 Ft | |
| Bedroom | 8.50 Ft x 10.75 Ft | |
| Dining room | 10.17 Ft x 11.42 Ft | |
| Kitchen | 12.67 Ft x 11.92 Ft | |
| Living room | 14.75 Ft x 12.67 Ft | |
| Primary Bedroom | 12.92 Ft x 12.92 Ft |
| Features | |||||
|---|---|---|---|---|---|
| Back lane | PVC window | Gas BBQ Hookup | |||
| Parking | Other | Washer | |||
| Refrigerator | Dishwasher | Stove | |||
| Dryer | Microwave Range Hood Combo | Window Coverings | |||
| None | Clubhouse | ||||
















































