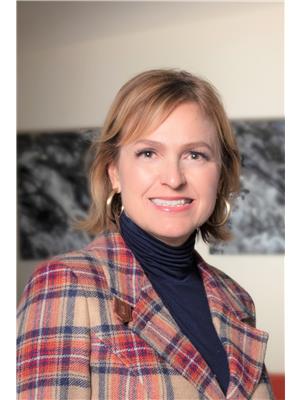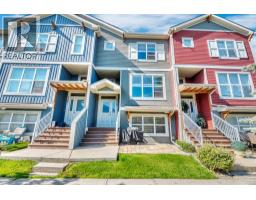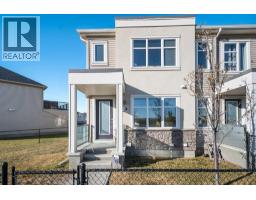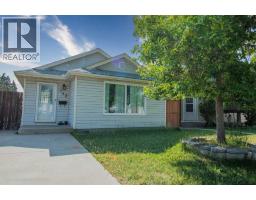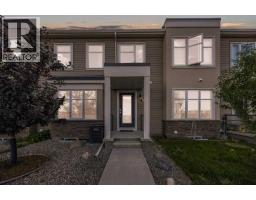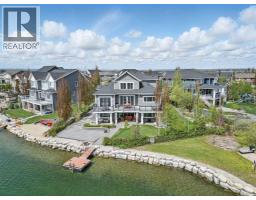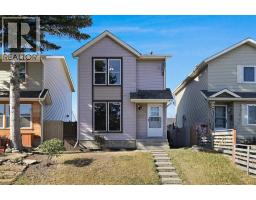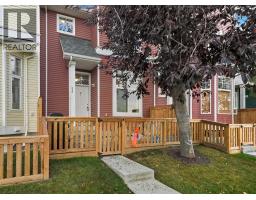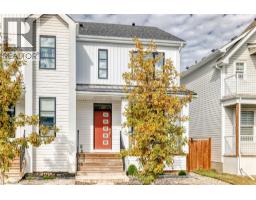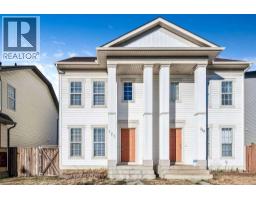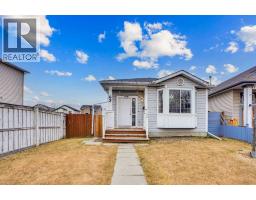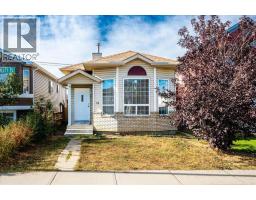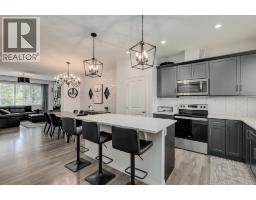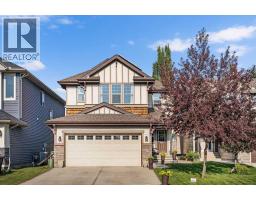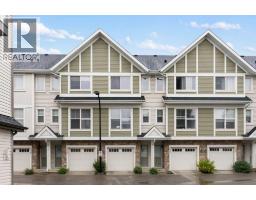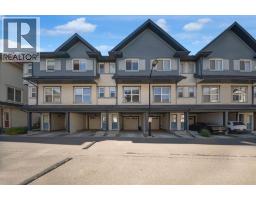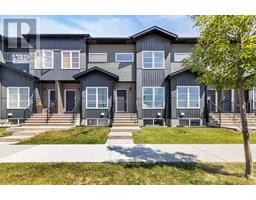205, 2440 34 Avenue SW South Calgary, Calgary, Alberta, CA
Address: 205, 2440 34 Avenue SW, Calgary, Alberta
Summary Report Property
- MKT IDA2270806
- Building TypeApartment
- Property TypeSingle Family
- StatusBuy
- Added20 hours ago
- Bedrooms1
- Bathrooms1
- Area718 sq. ft.
- DirectionNo Data
- Added On28 Nov 2025
Property Overview
Experience the best of both serenity and vibrant Marda Loop living in this bright and spacious 718 sq ft one-bedroom condo with a titled underground parking stall. Ideally located on the south side of 33rd Ave, directly across from Safeway, this quiet home offers an east-facing balcony overlooking beautifully maintained landscaping and enjoys natural light throughout the day.The open layout includes a generous living area and convenient breakfast bar seating. Updates include a newer microwave and dishwasher, plus a new kitchen window that opens to create a refreshing cross breeze. You’ll also appreciate the in-suite laundry room with extra storage.Valhalla is a well-managed complex featuring a private central courtyard and underground visitor parking, all just steps from the fantastic shops, restaurants, and services of Marda Loop and Garrison Woods. Pets are welcome with board approval, and low condo fees of $416/month include heat, water, and sewer.Commuting is a breeze—whether heading out directly from 33rd Ave or via the Flanders exit through Garrison, you’ll be home and relaxing while others are still waiting at the lights. Location matters! (id:51532)
Tags
| Property Summary |
|---|
| Building |
|---|
| Land |
|---|
| Level | Rooms | Dimensions |
|---|---|---|
| Main level | 4pc Bathroom | 8.00 Ft x 8.00 Ft |
| Primary Bedroom | 13.42 Ft x 14.58 Ft | |
| Dining room | 9.33 Ft x 7.33 Ft | |
| Foyer | 11.00 Ft x 5.67 Ft | |
| Kitchen | 9.42 Ft x 8.50 Ft | |
| Laundry room | 5.08 Ft x 7.75 Ft | |
| Living room | 13.33 Ft x 9.08 Ft |
| Features | |||||
|---|---|---|---|---|---|
| No Smoking Home | Parking | Garage | |||
| Heated Garage | Underground | Refrigerator | |||
| Dishwasher | Stove | Microwave Range Hood Combo | |||
| Window Coverings | Washer/Dryer Stack-Up | None | |||
























