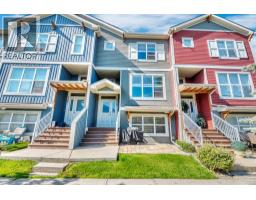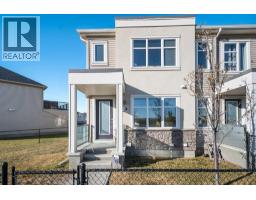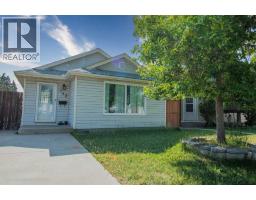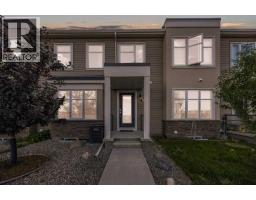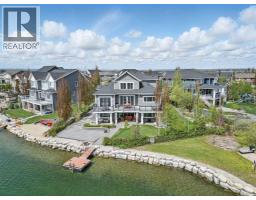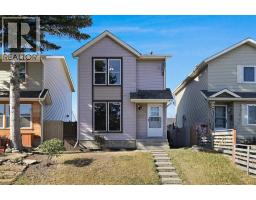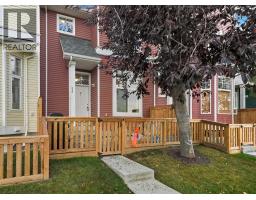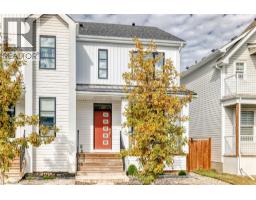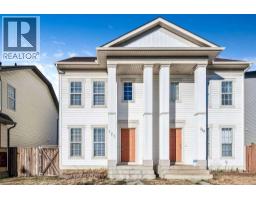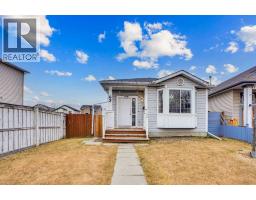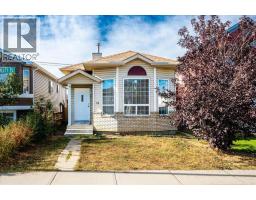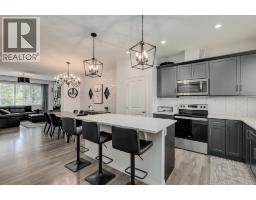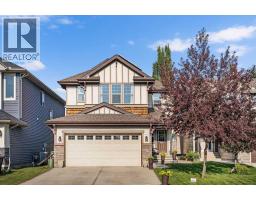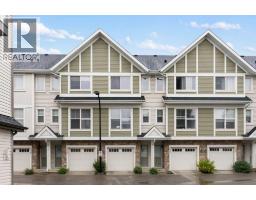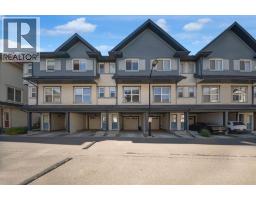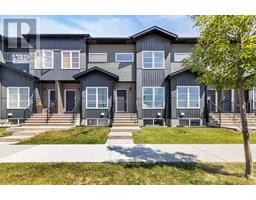205, 777 3 Avenue SW Downtown Commercial Core, Calgary, Alberta, CA
Address: 205, 777 3 Avenue SW, Calgary, Alberta
Summary Report Property
- MKT IDA2271456
- Building TypeApartment
- Property TypeSingle Family
- StatusBuy
- Added11 hours ago
- Bedrooms2
- Bathrooms2
- Area881 sq. ft.
- DirectionNo Data
- Added On27 Nov 2025
Property Overview
OPEN HOUSE SATURDAY NOVEMBER 29TH FROM 1-3PM! The Best of Both Worlds! Inner Core Urban Lifestyle on QUIET Tree-Lined Street STEPS from BOTH the Hustle of the Downtown Core AND Scenic Bow River Pathways. Inviting Open Design with 9Ft Ceilings & VINYL PLANK Flooring - Bright Kitchen with QUARTZ Counters, NEW Stainless Steel Appliances, Breakfast Bar, Dining Nook, & Side Pantry, Generous GREAT Room with Gas Fireplace separating the TWO large Bedrooms, & an OVERSIZED 14’5” X 8’2” Private Balcony with Treed Views, a Gas BBQ Hook-up, & an Enclosed Storage Room. There’s a Generous Master Bedroom with WALK-IN Closet, Ensuite Bath with Rainhead Shower Stall, a Spacious 2nd Bedroom for guests, home office or a roommate, a 2nd full Bathroom, a Separate Laundry Room with NEWER Full-Size Washer & Dryer, TITLED UNDERGROUND PARKING & it’s PET FRIENDLY too! Spend summer nights sipping wine on your AMAZING Terrace or explore Calgary’s Downtown Lifestyle with Year-Round River Pathways, Fitness Facilities, Festivals, Spas, Martini Bars, Art Galleries, Coffee shops, Boutiques, & Restaurants - Yes - You can “Have It All”! (id:51532)
Tags
| Property Summary |
|---|
| Building |
|---|
| Land |
|---|
| Level | Rooms | Dimensions |
|---|---|---|
| Main level | Great room | 14.00 Ft x 13.42 Ft |
| Kitchen | 11.75 Ft x 9.08 Ft | |
| Other | 11.75 Ft x 4.67 Ft | |
| Laundry room | 5.83 Ft x 4.92 Ft | |
| Primary Bedroom | 17.25 Ft x 10.92 Ft | |
| Bedroom | 13.58 Ft x 9.75 Ft | |
| 3pc Bathroom | Measurements not available | |
| 4pc Bathroom | Measurements not available | |
| Other | 14.42 Ft x 8.17 Ft |
| Features | |||||
|---|---|---|---|---|---|
| PVC window | Closet Organizers | Gas BBQ Hookup | |||
| Parking | VisitAble | Underground | |||
| Washer | Refrigerator | Dishwasher | |||
| Stove | Dryer | Hood Fan | |||
| Window Coverings | Garage door opener | None | |||
| Recreation Centre | |||||





















