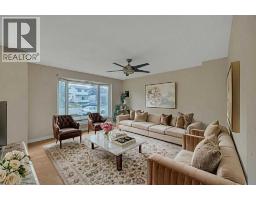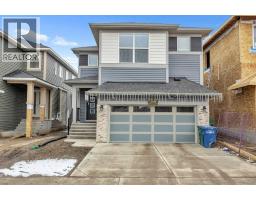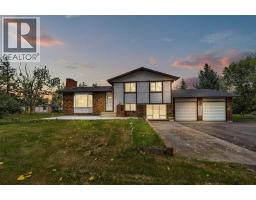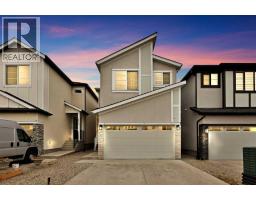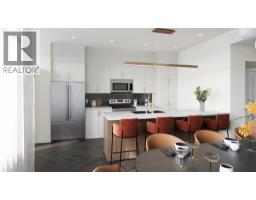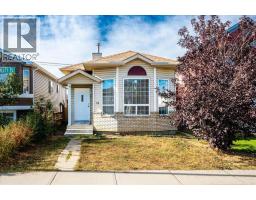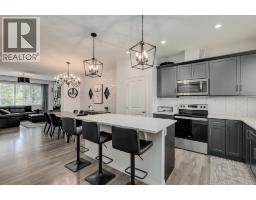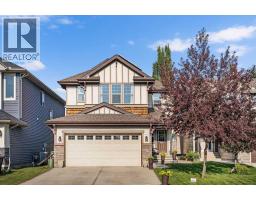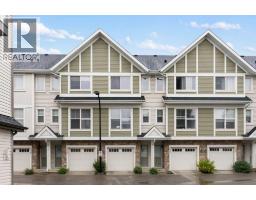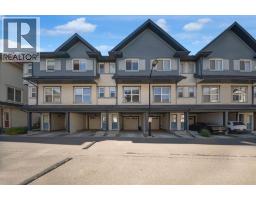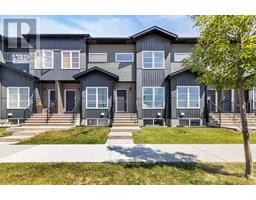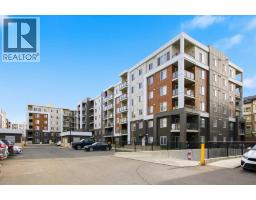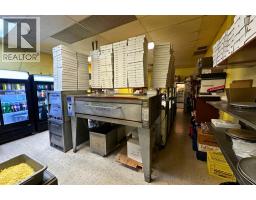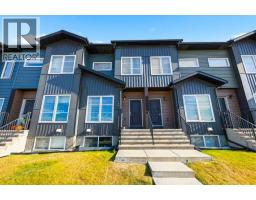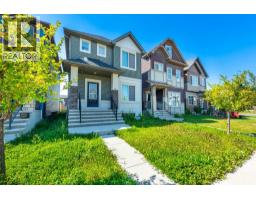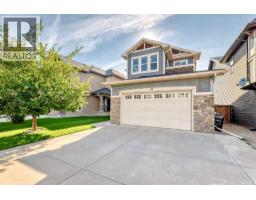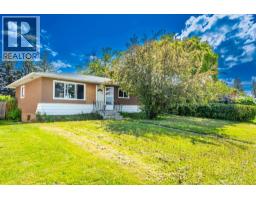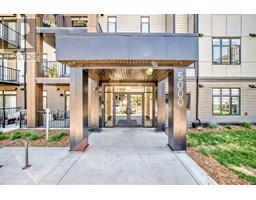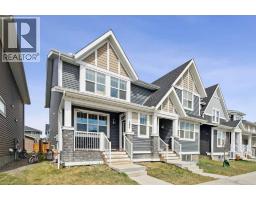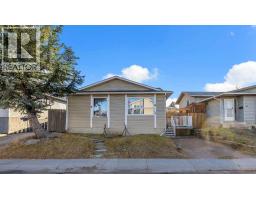207, 14800 1 Street Livingston, Calgary, Alberta, CA
Address: 207, 14800 1 Street, Calgary, Alberta
Summary Report Property
- MKT IDA2260676
- Building TypeRow / Townhouse
- Property TypeSingle Family
- StatusBuy
- Added7 weeks ago
- Bedrooms3
- Bathrooms3
- Area1495 sq. ft.
- DirectionNo Data
- Added On03 Oct 2025
Property Overview
Welcome to The Bergen by Rohit Homes, a stunning corner unit that combines modern design with everyday comfort. The open floor plan showcases sleek finishes highlighted by bold green cabinetry, a spacious pantry, and plenty of countertops and storage to inspire your culinary side. The bright living room is perfect for entertaining, while the dining area opens onto a private balcony ideal for relaxing evenings. A stylish powder room completes the main level. Upstairs, you’ll find three bedrooms including a luxurious primary suite with a five-piece ensuite and walk-in closet. A four-piece main bathroom and convenient upper-floor laundry add to the thoughtful layout. Located in the sought-after community of Livingston, residents enjoy access to parks, pathways, and a state-of-the-art community center, along with close proximity to shopping, dining, schools, and major roadways. The Bergen by Rohit Homes is more than a home—it’s a lifestyle in one of Calgary’s most vibrant communities. (id:51532)
Tags
| Property Summary |
|---|
| Building |
|---|
| Land |
|---|
| Level | Rooms | Dimensions |
|---|---|---|
| Second level | Living room | 17.17 Ft x 13.17 Ft |
| Dining room | 8.58 Ft x 15.00 Ft | |
| 2pc Bathroom | Measurements not available | |
| Kitchen | 10.00 Ft x 10.00 Ft | |
| Third level | Primary Bedroom | 10.33 Ft x 13.33 Ft |
| Bedroom | 9.50 Ft x 9.75 Ft | |
| Bedroom | 9.50 Ft x 10.58 Ft | |
| 5pc Bathroom | .00 Ft x .00 Ft | |
| 4pc Bathroom | .00 Ft x .00 Ft |
| Features | |||||
|---|---|---|---|---|---|
| Other | No Animal Home | No Smoking Home | |||
| Attached Garage(1) | Washer | Refrigerator | |||
| Dishwasher | Stove | Dryer | |||
| Microwave Range Hood Combo | Garage door opener | None | |||
















