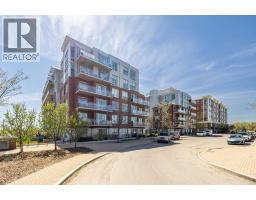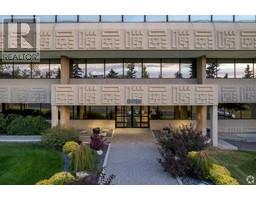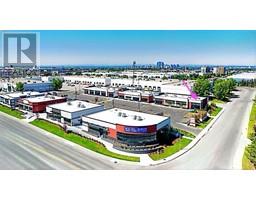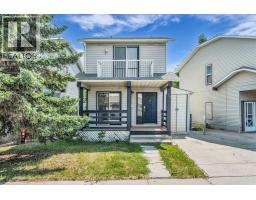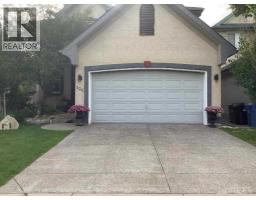208, 11 Evanscrest Mews NW Evanston, Calgary, Alberta, CA
Address: 208, 11 Evanscrest Mews NW, Calgary, Alberta
Summary Report Property
- MKT IDA2244904
- Building TypeRow / Townhouse
- Property TypeSingle Family
- StatusBuy
- Added2 weeks ago
- Bedrooms2
- Bathrooms3
- Area1351 sq. ft.
- DirectionNo Data
- Added On05 Aug 2025
Property Overview
Welcome to Evanston – one of NW Calgary’s most sought-after communities! This upgraded 1,351 sq ft townhouse offers a perfect blend of space, style, and convenience. Step inside to find brand-new luxury vinyl plank (LVP) flooring throughout the entire home, enhancing its modern and low-maintenance appeal.Enjoy the airy feel of the 9-foot ceilings on the main level, complemented by abundant natural light pouring through oversized windows in the expansive living and dining areas. The gourmet kitchen features sleek quartz countertops, a chimney-style hood fan, and premium upgrades that make everyday cooking a pleasure. You'll also find a versatile den, ideal for a home office, study, or flex spaceUpstairs, you’ll find spacious bedrooms and a functional layout suited for families or professionals alike. Step out onto your private balcony, ideal for relaxing or entertaining, and enjoy the convenience of a single attached garage with extra storage space.Located in a quiet yet central part of Evanston, this home is just minutes from major shopping centres, schools (including a brand-new school opening this year), parks, playgrounds, and scenic walking trails. Quick access to Stoney Trail and other major routes makes commuting a breeze.This is your chance to own in a thriving, family-friendly community — don’t miss out. Book your private showing today! (id:51532)
Tags
| Property Summary |
|---|
| Building |
|---|
| Land |
|---|
| Level | Rooms | Dimensions |
|---|---|---|
| Second level | Living room | 13.00 Ft x 12.17 Ft |
| Kitchen | 12.00 Ft x 9.42 Ft | |
| Dining room | 9.58 Ft x 7.75 Ft | |
| 2pc Bathroom | 4.92 Ft x 4.83 Ft | |
| Other | 5.00 Ft x 5.67 Ft | |
| Third level | Laundry room | 7.33 Ft x 3.75 Ft |
| Primary Bedroom | 11.00 Ft x 10.00 Ft | |
| Bedroom | 11.08 Ft x 9.42 Ft | |
| 3pc Bathroom | 9.58 Ft x 4.83 Ft | |
| 4pc Bathroom | 8.00 Ft x 5.00 Ft | |
| Main level | Den | 6.58 Ft x 9.75 Ft |
| Foyer | 6.00 Ft x 4.00 Ft | |
| Furnace | 5.17 Ft x 7.00 Ft |
| Features | |||||
|---|---|---|---|---|---|
| PVC window | No Smoking Home | Parking | |||
| Attached Garage(1) | Refrigerator | Range - Electric | |||
| Dishwasher | Hood Fan | Washer & Dryer | |||
| None | |||||











































