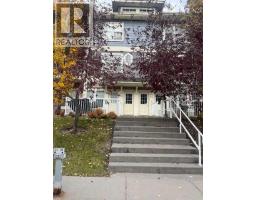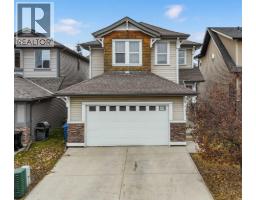208 Prestwick Manor SE McKenzie Towne, Calgary, Alberta, CA
Address: 208 Prestwick Manor SE, Calgary, Alberta
Summary Report Property
- MKT IDA2270541
- Building TypeHouse
- Property TypeSingle Family
- StatusBuy
- Added13 weeks ago
- Bedrooms4
- Bathrooms4
- Area1820 sq. ft.
- DirectionNo Data
- Added On23 Nov 2025
Property Overview
OPEN HOUSE Saturday Nov. 22 and Sunday Nov. 23 1pm - 3pm Welcome to this warm and inviting, fully finished home in the heart of McKenzie Towne, where the lots are a little larger and offer extra privacy. From the moment you arrive, the warmth and personality of this home shine through. GEMSTONE lights and a welcoming front porch add an extra touch of charm to a property already bursting with character.Step inside to gleaming hardwood floors and an inviting open-concept main floor with an abundance of space. The cozy living room features a gas fireplace and built-in display shelving. The kitchen offers new appliances, granite countertops, and plenty of windows that flood the space with natural light. An eating nook overlooks the expansive and well-designed backyard—perfect for entertaining.Upstairs, you’ll find three spacious bedrooms and an additional 4-piece bathroom for family convenience. The generously sized primary suite includes a walk-in closet and a spa-like ensuite.The fully finished basement is a true highlight, featuring an open-concept layout with a conveniently located bar area, charming play area, a craft nook, and an infrared sauna ready to be enjoyed. Another room on this level can be used as an office or bedroom, and the Murphy bed and 4 piece bathroom makes the space ideal for hosting guests comfortably.Additional upgrades include a newer air conditioner and furnace, making this home truly move-in ready. Sitting on a generous private lot, the property also features an oversized double detached garage plus extra space for trailer or toy parking.Come take a look—this home is absolutely move-in ready and full of charm from top to bottom. (id:51532)
Tags
| Property Summary |
|---|
| Building |
|---|
| Land |
|---|
| Level | Rooms | Dimensions |
|---|---|---|
| Second level | 4pc Bathroom | 5.00 Ft x 9.42 Ft |
| 4pc Bathroom | 6.00 Ft x 13.50 Ft | |
| Primary Bedroom | 13.42 Ft x 13.42 Ft | |
| Bedroom | 9.58 Ft x 13.08 Ft | |
| Bedroom | 9.67 Ft x 13.08 Ft | |
| Lower level | 3pc Bathroom | 6.00 Ft x 13.08 Ft |
| Other | 10.00 Ft x 14.00 Ft | |
| Bedroom | 7.67 Ft x 9.42 Ft | |
| Sauna | 4.00 Ft x 4.67 Ft | |
| Main level | 2pc Bathroom | 4.83 Ft x 4.75 Ft |
| Other | 5.33 Ft x 10.00 Ft | |
| Living room | 15.17 Ft x 16.67 Ft | |
| Kitchen | 9.00 Ft x 14.83 Ft | |
| Dining room | 8.50 Ft x 10.75 Ft |
| Features | |||||
|---|---|---|---|---|---|
| Treed | Back lane | No neighbours behind | |||
| Sauna | Detached Garage(2) | Oversize | |||
| Washer | Refrigerator | Dishwasher | |||
| Stove | Oven | Dryer | |||
| Microwave | Freezer | Garage door opener | |||
| Central air conditioning | |||||












































