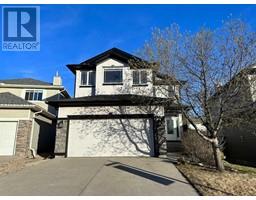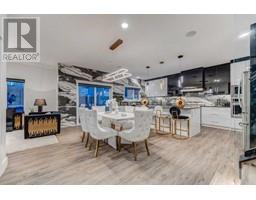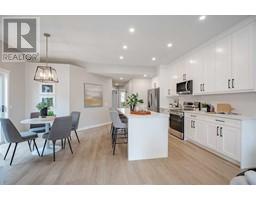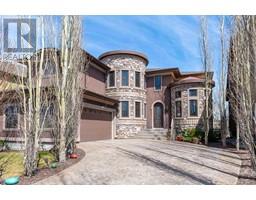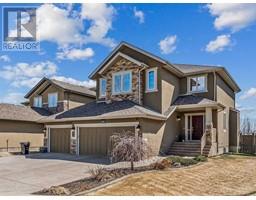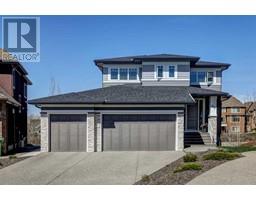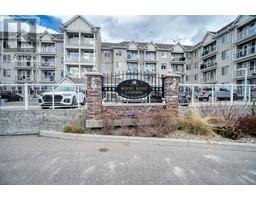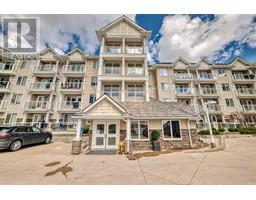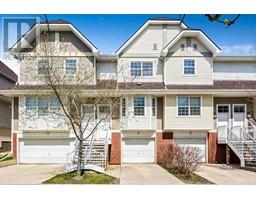., 209 Cityscape Boulevard Cityscape, Calgary, Alberta, CA
Address: ., 209 Cityscape Boulevard, Calgary, Alberta
Summary Report Property
- MKT IDA2118897
- Building TypeRow / Townhouse
- Property TypeSingle Family
- StatusBuy
- Added4 weeks ago
- Bedrooms3
- Bathrooms3
- Area1456 sq. ft.
- DirectionNo Data
- Added On01 May 2024
Property Overview
OPEN HOUSE ON 4th & 5th OF MAY 2024 FROM 3PM TO 6PM :- This Beautiful property is situated in a prime location, this residence provides both convenience and style. Proximity to parks, shopping, dinning and major transport routes adds to the appeal of the this fantastic property. A very well maintained 3 BED, 2.5 BARTH, located in a vibrant community of cityscape with no condo fee, this town home provides the freedom to enjoy your property without the additional monthly cost, and offer the perfect blend of modern design and functional living.As you step into this well -maintained townhome, you are greeted by the inviting main floor featuring a spacious living area ,dinning area and well-appointed kitchen. The contemporary kitchen is highly functional. The main floor is completed with a convenient half bathroom and access to the attached 2-car garage which leads entry in/out from the back lane, ensuring both comfort and practicality. upstairs, where three generously sized bedrooms and two full washrooms await. The master bedroom with a private ensuite bath stands out with its luxurious feel and ample space,Two additional well-appointed bedrooms share a 4-pc bath. The upper floor also boasts a bonus room, offering flexibility for various uses and providing access to a full-width balcony – the perfect spot for enjoying morning coffee & barbeque. With its modern amenities, thoughtful layout, and the rarity of no condo fees, this townhome in Cityscape is not just a residence; it's a lifestyle. Don't miss the opportunity. (id:51532)
Tags
| Property Summary |
|---|
| Building |
|---|
| Land |
|---|
| Level | Rooms | Dimensions |
|---|---|---|
| Second level | Primary Bedroom | 10.10 M x 13.20 M |
| 4pc Bathroom | 4.10 M x 9.70 M | |
| Other | 4.90 M x 9.70 M | |
| Bedroom | 11.20 M x 9.40 M | |
| Bedroom | 12.50 M x 9.30 M | |
| 4pc Bathroom | 10.20 M x 4.11 M | |
| Bonus Room | 14.70 M x 8.80 M | |
| Laundry room | 6.60 M x 2.11 M | |
| Other | 8.11 M x 9.80 M | |
| Main level | Other | 5.00 M x 5.00 M |
| Living room | 14.00 M x 12.60 M | |
| Kitchen | 10.00 M x 12.30 M | |
| Dining room | 9.10 M x 7.40 M | |
| Other | 5.80 M x 4.70 M | |
| 2pc Bathroom | 5.10 M x 5.60 M |
| Features | |||||
|---|---|---|---|---|---|
| See remarks | Other | No Animal Home | |||
| No Smoking Home | Attached Garage(2) | Refrigerator | |||
| Dishwasher | Stove | Microwave Range Hood Combo | |||
| Washer & Dryer | None | Other | |||





















































