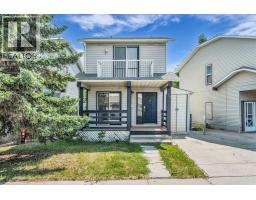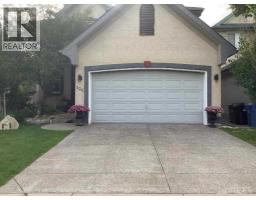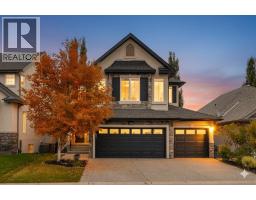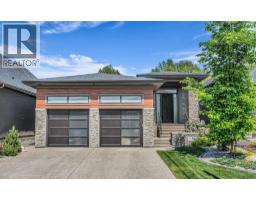210 Cranberry Place SE Cranston, Calgary, Alberta, CA
Address: 210 Cranberry Place SE, Calgary, Alberta
Summary Report Property
- MKT IDA2238009
- Building TypeHouse
- Property TypeSingle Family
- StatusBuy
- Added1 weeks ago
- Bedrooms3
- Bathrooms3
- Area1427 sq. ft.
- DirectionNo Data
- Added On12 Aug 2025
Property Overview
Welcome to 210 Cranberry Place SE, a charming and updated home in the heart of Cranston — just steps from parks, schools, shopping, public transit, and the community center. This well-maintained property offers great curb appeal and a sunny, south-facing backyard complete with a large L-shaped deck, a spacious shed, and a insulated double detached garage for added convenience. Inside, you'll find a bright, open-concept main floor with a front flex room that’s perfect for a home office or quiet reading space. The kitchen is well laid out with a center island and eat-up bar, a pantry, and all appliances have been replaced within the past year. The living and dining areas flow nicely together, and a 2-piece bathroom completes the main level. Upstairs offers a generous primary suite with a walk-in closet and full 4-piece ensuite, plus two additional bedrooms connected by a Jack & Jill bathroom. The laundry is conveniently located on this level as well. The developed basement includes two additional rooms that could function as bedrooms (note: no closets), a rec space, and a dedicated dog grooming room equipped with two grooming stations and a washing machine — all of which can be included in the sale or removed at the buyer’s request. This is an excellent opportunity to own a move-in ready home in one of Calgary’s most family-friendly communities. Book your showing today! (id:51532)
Tags
| Property Summary |
|---|
| Building |
|---|
| Land |
|---|
| Level | Rooms | Dimensions |
|---|---|---|
| Second level | 4pc Bathroom | 9.58 Ft x 4.92 Ft |
| 4pc Bathroom | 7.58 Ft x 4.92 Ft | |
| Bedroom | 9.67 Ft x 10.00 Ft | |
| Bedroom | 8.92 Ft x 11.58 Ft | |
| Primary Bedroom | 14.92 Ft x 11.42 Ft | |
| Basement | Bonus Room | 10.83 Ft x 7.25 Ft |
| Laundry room | 9.00 Ft x 6.58 Ft | |
| Recreational, Games room | 11.75 Ft x 17.08 Ft | |
| Storage | 8.25 Ft x 8.58 Ft | |
| Furnace | 6.67 Ft x 9.17 Ft | |
| Main level | Kitchen | 11.50 Ft x 9.42 Ft |
| 2pc Bathroom | 5.50 Ft x 4.50 Ft | |
| Dining room | 13.58 Ft x 10.08 Ft | |
| Living room | 12.75 Ft x 13.33 Ft | |
| Office | 12.92 Ft x 9.42 Ft |
| Features | |||||
|---|---|---|---|---|---|
| Back lane | PVC window | Detached Garage(2) | |||
| Street | Washer | Refrigerator | |||
| Range - Electric | Dishwasher | Dryer | |||
| Hood Fan | Window Coverings | Garage door opener | |||
| None | Recreation Centre | ||||
























































