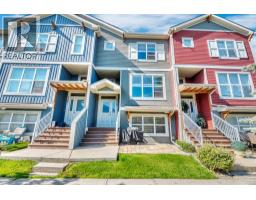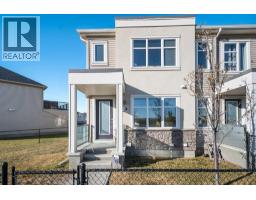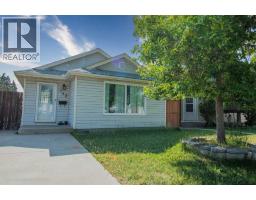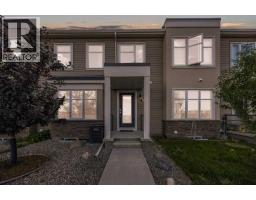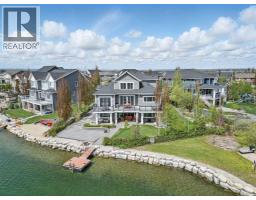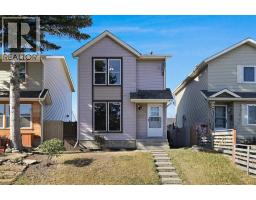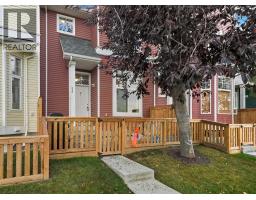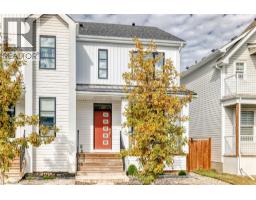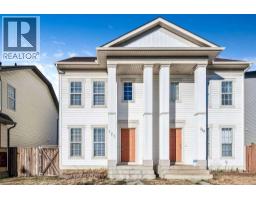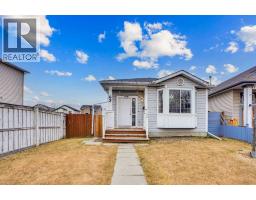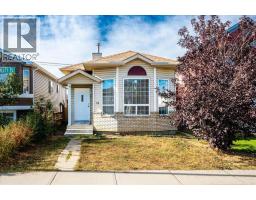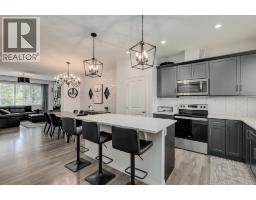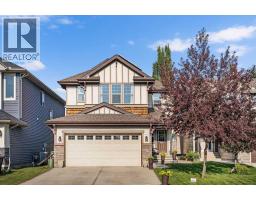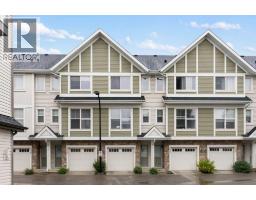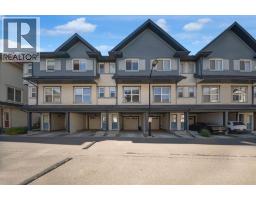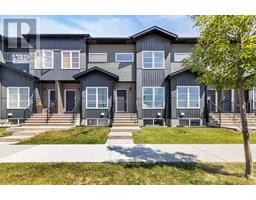2107, 7451 Springbank Boulevard SW Springbank Hill, Calgary, Alberta, CA
Address: 2107, 7451 Springbank Boulevard SW, Calgary, Alberta
Summary Report Property
- MKT IDA2267707
- Building TypeApartment
- Property TypeSingle Family
- StatusBuy
- Added5 days ago
- Bedrooms2
- Bathrooms2
- Area1114 sq. ft.
- DirectionNo Data
- Added On23 Nov 2025
Property Overview
Welcome to Your Next Chapter in Springbank! Step into modern comfort with this beautifully updated 2-bedroom, 2-bathroom condo, perfectly nestled in one of Calgary’s most desirable communities. With over 1,100 square feet of thoughtfully designed living space, this move-in-ready home is the perfect blend of style, function, and charm. From the moment you walk through the door, you're greeted with a bright,open-concept layout, freshly painted walls, and bamboo flooring that flows seamlessly throughout. The spacious living room is bathed in natural light thanks to the sunny south-facing balcony, complete with a cozy gas fireplace—ideal for curling up during Calgary's crisp winter evenings. Love to cook and entertain? You’ll appreciate the airy kitchen with plenty of prep space, a new induction range with convection oven, a sleek new microwave hood fan and new dishwasher. Whether you're hosting friends or whipping up a weeknight dinner, this kitchen delivers. The primary bedroom is your personal retreat, featuring a dual walk-through closet and a private 4-piece ensuite. You’ll also enjoy in-suite laundry, generous in-unit storage, tons of visitor parking and two titled parking stalls with additional storage—a rare find! This is not a ground-floor unit—it’s elevated over 7 feet for added privacy and peace of mind. Located just minutes from top-rated schools, universities, parks, shopping, and every amenity you could need, this home is more than a place to live—it’s a smart investment in your future. Whether you're a first-time buyer, wanting to downsize or a savvy investor, this condo offers unbeatable value in a thriving community. Don't wait—book your private showing today and discover all the features this home has to offer! (id:51532)
Tags
| Property Summary |
|---|
| Building |
|---|
| Land |
|---|
| Level | Rooms | Dimensions |
|---|---|---|
| Main level | Primary Bedroom | 19.67 Ft x 11.17 Ft |
| 4pc Bathroom | 10.92 Ft x 10.17 Ft | |
| Kitchen | 8.25 Ft x 11.92 Ft | |
| Dining room | 8.50 Ft x 12.00 Ft | |
| Living room | 17.92 Ft x 15.58 Ft | |
| Bedroom | 13.92 Ft x 9.92 Ft | |
| Laundry room | 4.92 Ft x 8.42 Ft | |
| 4pc Bathroom | 9.08 Ft x 5.00 Ft |
| Features | |||||
|---|---|---|---|---|---|
| No Animal Home | No Smoking Home | Gas BBQ Hookup | |||
| Underground | Refrigerator | Range - Electric | |||
| Dishwasher | Microwave Range Hood Combo | Window Coverings | |||
| Garage door opener | Washer & Dryer | None | |||































