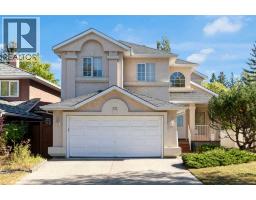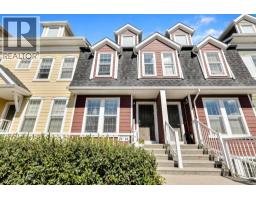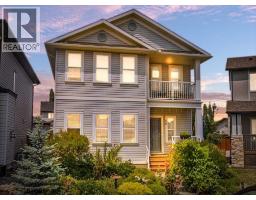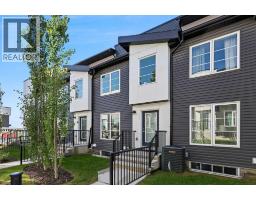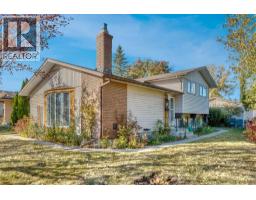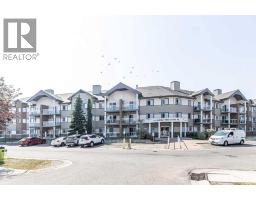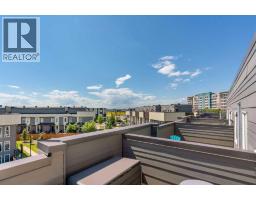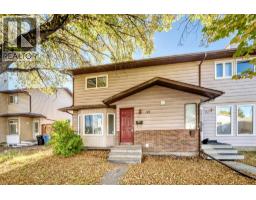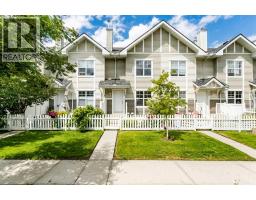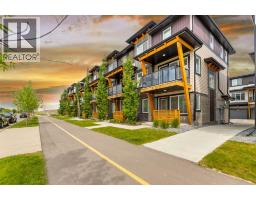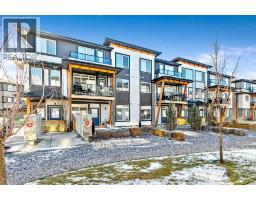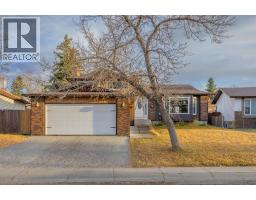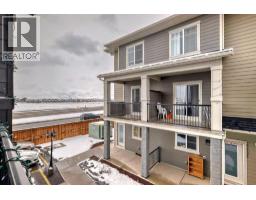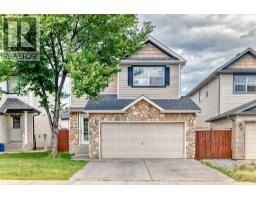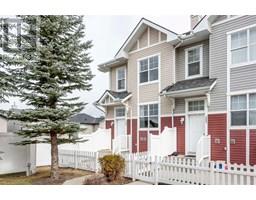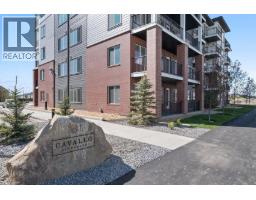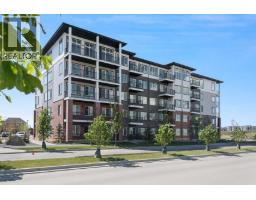212, 4037 42 Street NW Varsity, Calgary, Alberta, CA
Address: 212, 4037 42 Street NW, Calgary, Alberta
Summary Report Property
- MKT IDA2240141
- Building TypeRow / Townhouse
- Property TypeSingle Family
- StatusBuy
- Added11 weeks ago
- Bedrooms2
- Bathrooms3
- Area1622 sq. ft.
- DirectionNo Data
- Added On20 Aug 2025
Property Overview
REVISED PRICING - LOCATION LOCATION - Rare offering - END unit with a POND location and the largest floor plan in the complex - this updated charming townhouse features close to 2000sq ft on 3 levels, plus 2 generously sized bedrooms. As you enter the home, you are greeted by an open foyer that leads you to the main level. Main level floor plan impresses - spacious living room with elegant wood burning fireplace, 10ft ceilings, large windows and access to the NEW deck - fully fenced it provides an idyllic outdoor entertainment area backing onto the pond with fountains. The living room is open plan to the dining area that features a built-in buffet area with wood slab countertop and sink. The kitchen was upgraded by the previous owner and includes Wolf appliances, new dishwasher, lots of storage and a bright breakfast nook area. A upgraded 1/2 bath completes this level. The Upper floor features new carpet, a loft/flex/office space with balcony that overlooks the pond area, a generous Primary suite with two closets and spacious ensuite complete with newer Toto toilet. A second bedroom offers a generous space and a full bathroom with skylight completes this level. Walkout basement features utility room with newer washing/dryer, storage and is connected to the Tandem heated attached garage (fits 2 cars). Situated in the desirable community of Varsity, this townhouse not only offers a comfortable living space but also provides access to a wealth of amenities including nearby shopping and parks, University District, U of C, Children's & Foothills Hospitals, LRT plus walking distance to Market Mall. (id:51532)
Tags
| Property Summary |
|---|
| Building |
|---|
| Land |
|---|
| Level | Rooms | Dimensions |
|---|---|---|
| Second level | Primary Bedroom | 17.25 Ft x 12.42 Ft |
| Bedroom | 13.08 Ft x 14.75 Ft | |
| Loft | 9.00 Ft x 12.50 Ft | |
| 3pc Bathroom | 12.17 Ft x 10.42 Ft | |
| 3pc Bathroom | 7.58 Ft x 4.92 Ft | |
| Lower level | Foyer | 7.58 Ft x 9.58 Ft |
| Furnace | 13.08 Ft x 11.67 Ft | |
| Main level | Living room | 21.08 Ft x 21.92 Ft |
| Dining room | 11.50 Ft x 18.17 Ft | |
| Breakfast | 10.42 Ft x 6.83 Ft | |
| Kitchen | 10.50 Ft x 9.67 Ft | |
| 2pc Bathroom | 5.75 Ft x 4.92 Ft |
| Features | |||||
|---|---|---|---|---|---|
| See remarks | Other | Parking | |||
| Attached Garage(1) | Tandem | Washer | |||
| Refrigerator | Cooktop - Electric | Dishwasher | |||
| Dryer | Microwave | Oven - Built-In | |||
| Hood Fan | Window Coverings | Garage door opener | |||
| None | Other | ||||





































