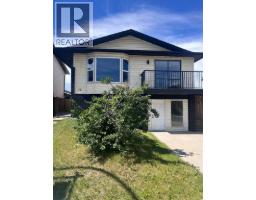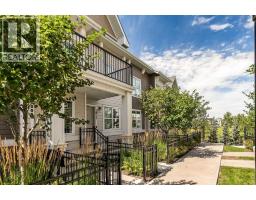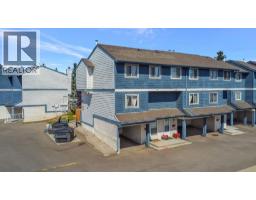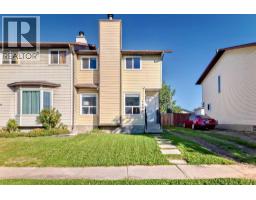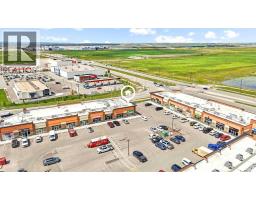212 Mckerrell Way SE McKenzie Lake, Calgary, Alberta, CA
Address: 212 Mckerrell Way SE, Calgary, Alberta
Summary Report Property
- MKT IDA2250998
- Building TypeHouse
- Property TypeSingle Family
- StatusBuy
- Added6 days ago
- Bedrooms5
- Bathrooms3
- Area1832 sq. ft.
- DirectionNo Data
- Added On23 Aug 2025
Property Overview
COME TO OUR OPEN HOUSES ** Saturday, August 23rd 1-3pm & Sunday, August 24th 2-4pm. ** This warm and inviting detached home has been lovingly cared for by the same family for nearly 30 years, and it’s ready for its next chapter. With over 1,800 sq. ft. of living space, plus a fully finished basement, this property offers room for the whole family. Move in right away or take your time with your dream renovation. Upstairs, you’ll find 4 spacious bedrooms, including a primary suite with its own ensuite, along with a second full bathroom for the kids or guests. The main floor is designed for everyday comfort with a bright living area, dining space, and a convenient half bath. Downstairs, the finished basement adds even more flexibility with an additional bedroom and plenty of space for a rec room, gym, or office.Recent upgrades bring peace of mind, including a new roof, furnace, and hot water tank all within the last 3 years. Outside, the south-facing backyard is perfect for summer evenings, while the double attached garage makes winter mornings that much easier.The location is truly unbeatable — just minutes to the lake, where you can enjoy year-round activities, plus community tennis courts, schools, and parks right nearby.If you’ve been dreaming of lake life in a family-friendly community, this is the one. Come envision your family making memories here for years to come! (id:51532)
Tags
| Property Summary |
|---|
| Building |
|---|
| Land |
|---|
| Level | Rooms | Dimensions |
|---|---|---|
| Second level | 3pc Bathroom | 4.83 Ft x 9.25 Ft |
| 4pc Bathroom | 4.83 Ft x 11.67 Ft | |
| Bedroom | 11.17 Ft x 14.33 Ft | |
| Bedroom | 11.58 Ft x 10.50 Ft | |
| Bedroom | 11.17 Ft x 13.58 Ft | |
| Primary Bedroom | 13.92 Ft x 10.50 Ft | |
| Basement | Bedroom | 12.50 Ft x 12.33 Ft |
| Recreational, Games room | 19.92 Ft x 15.42 Ft | |
| Main level | 2pc Bathroom | 4.92 Ft x 7.83 Ft |
| Dining room | 7.92 Ft x 10.92 Ft | |
| Kitchen | 7.50 Ft x 8.92 Ft | |
| Family room | 15.58 Ft x 11.92 Ft | |
| Living room | 17.92 Ft x 21.42 Ft |
| Features | |||||
|---|---|---|---|---|---|
| Back lane | Closet Organizers | Attached Garage(2) | |||
| Refrigerator | Dishwasher | Stove | |||
| Hood Fan | Window Coverings | Washer & Dryer | |||
| None | |||||



















































