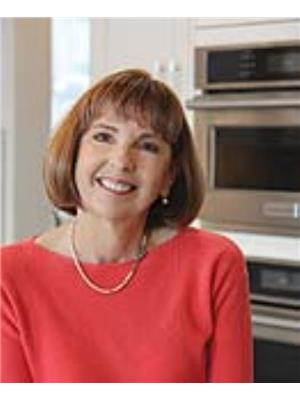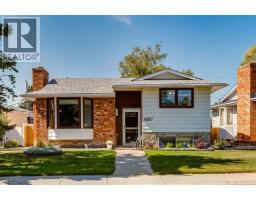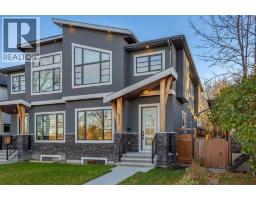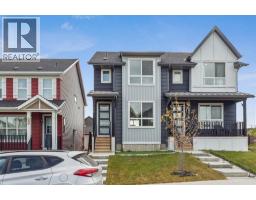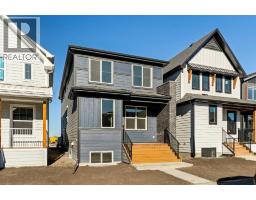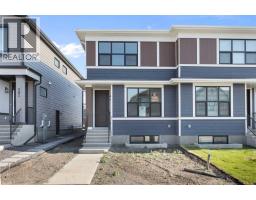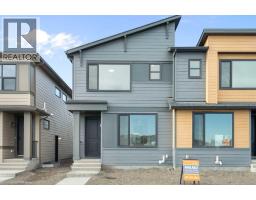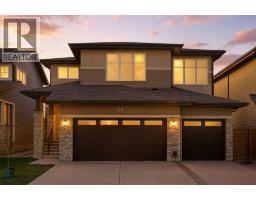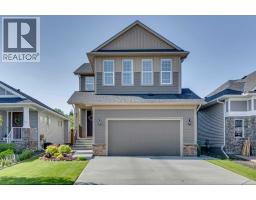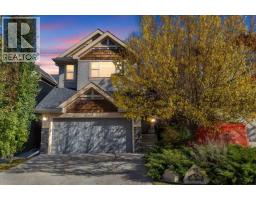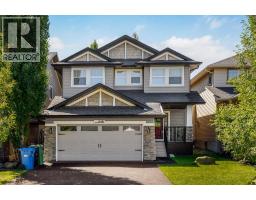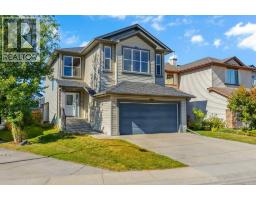216, 2233 34 Avenue SW Garrison Woods, Calgary, Alberta, CA
Address: 216, 2233 34 Avenue SW, Calgary, Alberta
Summary Report Property
- MKT IDA2261449
- Building TypeApartment
- Property TypeSingle Family
- StatusBuy
- Added3 weeks ago
- Bedrooms1
- Bathrooms1
- Area710 sq. ft.
- DirectionNo Data
- Added On04 Oct 2025
Property Overview
This lovely one bedroom + den is bright & spacious and includes a titled underground parking stall and titled storage cage. It has a popular open concept design with large windows and elegant laminate flooring throughout. The kitchen has maple cabinets, under cabinet lighting, a center island, quartz counters and stainless steel appliances. The dishwasher is new and the in-suite washer & dryer have been updated. You'll love hosting family and friends for meals in the dining area. The living room is spacious with a modern gas fireplace and sliding doors to the east facing balcony with its peaceful backdrop of mature trees. There is a gas hookup for your BBQ. The bedroom is roomy with a generous walk-through closet that adjoins the 4-piece bathroom. The unit is conveniently located close to a second elevator that provides quick & easy access to the fenced courtyard, underground parking, storage cage, locked bike storage & garbage room. The popular "Gateway Garrison Woods" is a quiet & pet friendly building. Electricity is included in the condo fees. The stylish social room on the 3rd floor features a rooftop balcony that overlooks an outstanding professionally landscaped inner courtyard. It can be reserved without charge for special occasions. Underground visitor parking is available for your guests. Steps away from cafes, restaurants, pubs, entertainment, boutiques, shops, supermarkets and the many services of Marda Loop. Easy access to Crowchild Trail and a short drive to the River Park off-leash dog park, Sandy Beach and the Glenmore Athletic Park. Come and take a look, you won't be disappointed! (id:51532)
Tags
| Property Summary |
|---|
| Building |
|---|
| Land |
|---|
| Level | Rooms | Dimensions |
|---|---|---|
| Main level | Foyer | 8.17 Ft x 4.00 Ft |
| Kitchen | 10.92 Ft x 8.92 Ft | |
| Dining room | 10.00 Ft x 6.00 Ft | |
| Living room | 16.92 Ft x 13.42 Ft | |
| Primary Bedroom | 11.67 Ft x 9.92 Ft | |
| Other | 7.25 Ft x 6.00 Ft | |
| 4pc Bathroom | 8.25 Ft x 7.25 Ft | |
| Den | 8.25 Ft x 6.25 Ft | |
| Other | 12.00 Ft x 8.00 Ft | |
| Laundry room | 2.92 Ft x 2.58 Ft |
| Features | |||||
|---|---|---|---|---|---|
| PVC window | No Smoking Home | Gas BBQ Hookup | |||
| Parking | Garage | Visitor Parking | |||
| Heated Garage | Underground | Refrigerator | |||
| Range - Electric | Dishwasher | Microwave Range Hood Combo | |||
| Window Coverings | Washer/Dryer Stack-Up | None | |||











































