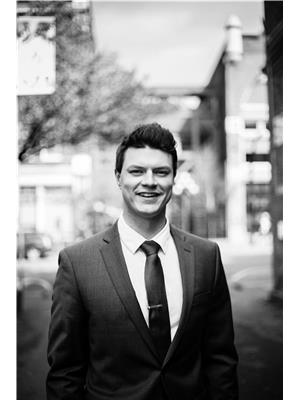216 Templevale Road NE Temple, Calgary, Alberta, CA
Address: 216 Templevale Road NE, Calgary, Alberta
Summary Report Property
- MKT IDA2232920
- Building TypeDuplex
- Property TypeSingle Family
- StatusBuy
- Added4 days ago
- Bedrooms3
- Bathrooms2
- Area919 sq. ft.
- DirectionNo Data
- Added On21 Jun 2025
Property Overview
Opportunity Knocks in Temple!Welcome to 216 Templevale Road NE — a prime pick for investors, renovators, or first-time buyers ready to roll up their sleeves and unlock serious value. Located on a quiet street right across from a playground, this 4-bedroom, 2-bathroom home is bursting with potential and priced to move!Upstairs, you’ll find a bright, functional layout with tons of natural light, a spacious kitchen, and patio doors that open straight onto a sunny backyard deck — the perfect hangout zone for summer BBQs. Downstairs? A fully finished illegal suite with its own separate entrance, offering two more bedrooms and the flexibility to live up and rent down, or double your income stream.This is the kind of opportunity where a bit of TLC = serious equity. The property is being sold as-is, making it the perfect blank slate for a creative buyer with vision.Walking distance to schools and transitPlayground right out front And school a 2 minute walk away!Ideal for investors, multi-generational living, or sweat-equity seekersDon’t miss this affordable revenue property in a family-friendly location. Whether you're looking to rent, renovate, or reside, this one checks all the boxes for potential and positioning! (id:51532)
Tags
| Property Summary |
|---|
| Building |
|---|
| Land |
|---|
| Level | Rooms | Dimensions |
|---|---|---|
| Basement | 4pc Bathroom | 8.92 Ft x 8.92 Ft |
| Primary Bedroom | 18.42 Ft x 9.33 Ft | |
| Dining room | 8.83 Ft x 14.00 Ft | |
| Kitchen | 8.58 Ft x 12.92 Ft | |
| Laundry room | 5.75 Ft x 7.33 Ft | |
| Recreational, Games room | 21.50 Ft x 9.42 Ft | |
| Main level | 4pc Bathroom | 5.00 Ft x 8.83 Ft |
| Bedroom | 8.83 Ft x 9.83 Ft | |
| Dining room | 8.25 Ft x 9.92 Ft | |
| Kitchen | 9.92 Ft x 10.83 Ft | |
| Living room | 14.50 Ft x 22.00 Ft | |
| Primary Bedroom | 10.50 Ft x 17.42 Ft |
| Features | |||||
|---|---|---|---|---|---|
| See remarks | Back lane | Other | |||
| Washer | Refrigerator | Dishwasher | |||
| Stove | Dryer | None | |||






































