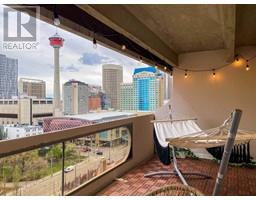22, 80 Galbraith Drive SW Glamorgan, Calgary, Alberta, CA
Address: 22, 80 Galbraith Drive SW, Calgary, Alberta
Summary Report Property
- MKT IDA2209788
- Building TypeRow / Townhouse
- Property TypeSingle Family
- StatusBuy
- Added3 weeks ago
- Bedrooms3
- Bathrooms2
- Area1179 sq. ft.
- DirectionNo Data
- Added On09 Apr 2025
Property Overview
Spacious townhouse offering over 1175 square ft. above ground of living space. The main level boasts a picture perfect living room highlighted by a large window. Off the living room you will find a dining room & kitchen with everything you need! The main level is finished off with a 2 pc. bathroom. The upper level boasts 3 bedrooms & a full 4 pc bathroom. The lower level features a developed basement with a den & closet space, a storage room, and laundry area. Outside you will find a fenced yard with sunny south exposure. A convenient parking stall is located close to the unit. Well run condo board with regular updates over the years. With walking distance to schools including Mt. Royal University & just a short commute to downtown, this location is unbeatable. Come & view this unit today, these units do not last! (id:51532)
Tags
| Property Summary |
|---|
| Building |
|---|
| Land |
|---|
| Level | Rooms | Dimensions |
|---|---|---|
| Basement | Den | 14.83 Ft x 10.50 Ft |
| Furnace | 17.75 Ft x 10.00 Ft | |
| Main level | 2pc Bathroom | 3.83 Ft x 6.08 Ft |
| Dining room | 10.83 Ft x 6.42 Ft | |
| Kitchen | 10.42 Ft x 10.33 Ft | |
| Living room | 18.08 Ft x 11.17 Ft | |
| Upper Level | 4pc Bathroom | 5.00 Ft x 7.75 Ft |
| Bedroom | 9.42 Ft x 10.83 Ft | |
| Primary Bedroom | 15.75 Ft x 10.33 Ft | |
| Bedroom | 8.25 Ft x 10.83 Ft |
| Features | |||||
|---|---|---|---|---|---|
| Other | Closet Organizers | Washer | |||
| Refrigerator | Dishwasher | Stove | |||
| Dryer | Microwave | Hood Fan | |||
| Window Coverings | None | Other | |||



































































