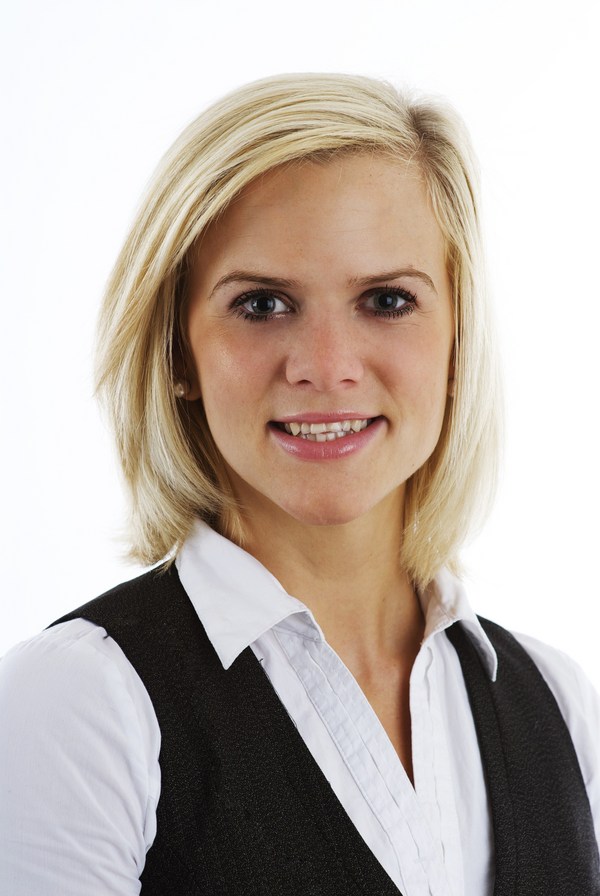220, 117 Copperpond Common SE Copperfield, Calgary, Alberta, CA
Address: 220, 117 Copperpond Common SE, Calgary, Alberta
Summary Report Property
- MKT IDA2214839
- Building TypeApartment
- Property TypeSingle Family
- StatusBuy
- Added1 days ago
- Bedrooms2
- Bathrooms1
- Area555 sq. ft.
- DirectionNo Data
- Added On02 May 2025
Property Overview
This incredibly functional and excellently located 2 bed, 1 bath unit in the sought after Symmetry building in the desirable SE community of Copperfield is now available to add to your investment portfolio or as a place to call home. You’ll love the open-concept design which seamlessly connects the living and kitchen areas, providing an ideal space for entertaining and everyday relaxing in your space. Enjoy the benefits of in-floor heating throughout. The unit is naturally bright thanks to a large sliding door that leads to the great sized covered balcony where you can sip on your coffee with a good book, eat al fresco (weather permitting) or just soak in the fresh air while watching the sun rise and set. You will feel at home from the moment you walk in due to its great energy, welcoming atmosphere and fresh paint. The hub of this home is the inviting kitchen w/stainless steel appliances and spacious island with lots of counterspace and an eat up bar that overlooks the living space. The primary bedroom is comfortably sized and includes a large closet and makes for a cozy retreat at the end of the day. The 2nd bedroom would lend itself nicely as a guest room, home office, crafts/hobby room or as a space for your yoga practice/peloton/gym equipment or it can simply be another full-time bedroom. The 4-piece bath features a tub/shower combo. In-suite laundry rounds out this units’ interior offerings adding an extra layer of convenience and ease to your daily routine. If you’re looking for serious value at an affordable price, then this is the unit for you since it also comes with an interior storage locker (located on same floor) and an underground parking stall large enough for trucks to fit. The location within the community is beyond fantastic, there’s a large field with a playground and basketball court area just steps from the building’s front door as well as a neighborhood shopping centre with a Tim Hortons so you can satisfy all of your coffee/donut cravings. A Shell gas station and carwash are also minutes away (you will find this really helpful for when you tell yourself you don’t need gas at night because it can "wait til morning" and then you have to rush before work to fill up) There are many additional playgrounds, ponds and parks nearby as well as schools in this fantastic community. Outdoor enthusiasts will love the bike/walking paths, ice rinks and tennis courts within the community and commuters will love how easy it is to access Stoney & Deerfoot Trails as well as it’s proximity to public transit and the South Health Campus. Everything you need can be found in the nearby 130th Avenue shopping district including restaurants, cafés, grocery stores, big box/niche shops, and tons of other amenities. This is a great opportunity, take it! (id:51532)
Tags
| Property Summary |
|---|
| Building |
|---|
| Land |
|---|
| Level | Rooms | Dimensions |
|---|---|---|
| Main level | 4pc Bathroom | 7.67 Ft x 5.00 Ft |
| Bedroom | 11.17 Ft x 9.08 Ft | |
| Kitchen | 11.58 Ft x 8.75 Ft | |
| Living room | 14.08 Ft x 11.33 Ft | |
| Primary Bedroom | 8.75 Ft x 12.42 Ft |
| Features | |||||
|---|---|---|---|---|---|
| No Animal Home | Parking | Underground | |||
| Washer | Refrigerator | Dishwasher | |||
| Stove | Dryer | Microwave Range Hood Combo | |||
| Window Coverings | None | ||||




































