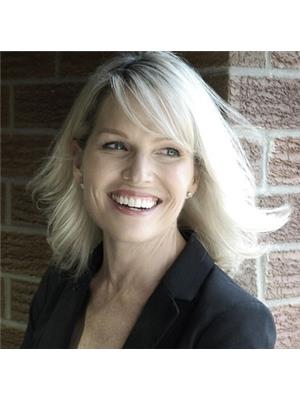222 Chaparral Place SE Chaparral, Calgary, Alberta, CA
Address: 222 Chaparral Place SE, Calgary, Alberta
Summary Report Property
- MKT IDA2232259
- Building TypeHouse
- Property TypeSingle Family
- StatusBuy
- Added6 hours ago
- Bedrooms4
- Bathrooms4
- Area1895 sq. ft.
- DirectionNo Data
- Added On19 Jun 2025
Property Overview
STUNNING Home on a quiet cul-de-sac and walking distance to Lake Chaparral! Pride of ownership shows throughout the home. As you enter you'll notice the beautiful hickory hardwood floors and the incredible kitchen featuring custom cabinetry, a large granite island and high end appliances all renovated in 2018. Custom blinds on all the windows as well on the main floor. New lighting throughout whole home. The open concept makes it easy to entertain large family gatherings or cozy up with just the family next to the gas fireplace in the living room. Convenient office located on the main level as well. A large mud room/pantry area is great for keeping all the coats and shoes away from the main door. It's also been roughed in for a washer/dryer if a main floor laundry is desired. Upstairs is a large primary bedroom with it's own ensuite and walk-in closet. The upper level also has an additional 2 bedrooms, as well as a renovated full bathroom. Lower level features an updated bathroom, additional bedroom and an exercise room that can be turned into another bedroom if needed by adding a door. The major components such as the furnace (2017), water heater (2019), roof (2021) and A/C have all been done. The STUNNING back yard features a large natural cedar deck great for entertaining, new fence out back, new 7 person hot tub and beautifully landscaped lawn area with firepit. The home is only a short walk to Lake Chaparral where you can enjoy swimming, paddle boarding, skating and many more lake activities. There great schools close as well. This home is a MUST SEE in order to be really appreciate! (id:51532)
Tags
| Property Summary |
|---|
| Building |
|---|
| Land |
|---|
| Level | Rooms | Dimensions |
|---|---|---|
| Basement | Family room | 13.42 Ft x 17.08 Ft |
| Bedroom | 12.33 Ft x 14.75 Ft | |
| Exercise room | 12.00 Ft x 15.75 Ft | |
| 3pc Bathroom | 5.83 Ft x 7.58 Ft | |
| Laundry room | 11.17 Ft x 16.75 Ft | |
| Main level | Other | 4.42 Ft x 9.17 Ft |
| Dining room | 11.33 Ft x 23.17 Ft | |
| Other | 8.75 Ft x 17.83 Ft | |
| Living room | 14.00 Ft x 17.58 Ft | |
| Office | 9.75 Ft x 9.83 Ft | |
| Other | 6.42 Ft x 8.58 Ft | |
| 2pc Bathroom | 3.00 Ft x 7.08 Ft | |
| Upper Level | Primary Bedroom | 11.58 Ft x 12.67 Ft |
| Bedroom | 9.00 Ft x 10.00 Ft | |
| Bedroom | 9.58 Ft x 11.00 Ft | |
| 4pc Bathroom | 8.08 Ft x 8.25 Ft | |
| 4pc Bathroom | 4.92 Ft x 9.25 Ft |
| Features | |||||
|---|---|---|---|---|---|
| Cul-de-sac | See remarks | Closet Organizers | |||
| No Smoking Home | Attached Garage(2) | Washer | |||
| Refrigerator | Range - Gas | Dishwasher | |||
| Dryer | Microwave | Window Coverings | |||
| Garage door opener | Central air conditioning | Clubhouse | |||
| Party Room | Recreation Centre | ||||





































































