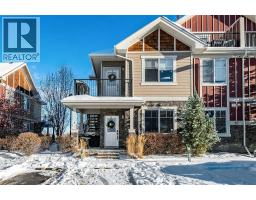223 Brookpark Drive SW Braeside, Calgary, Alberta, CA
Address: 223 Brookpark Drive SW, Calgary, Alberta
Summary Report Property
- MKT IDA2261691
- Building TypeHouse
- Property TypeSingle Family
- StatusBuy
- Added19 weeks ago
- Bedrooms4
- Bathrooms3
- Area1154 sq. ft.
- DirectionNo Data
- Added On03 Oct 2025
Property Overview
This stunning 1154 square foot family home features four bedrooms and two-and-a-half bathrooms, offering exceptional value for buyers and investors alike. The beautifully renovated main floor highlights gleaming hardwood floors throughout an open concept living space with a cozy gas burning fireplace. The spacious kitchen boasts stainless steel appliances, newer cabinets, granite countertops, and includes both a breakfast nook and formal dining room. The fully developed illegal basement suite provides outstanding rental income potential with a separate entrance, additional bedroom, and three-piece ensuite. This flexible arrangement also accommodates extended family living situations while maintaining privacy and independence. Shared laundry facilities add convenience for all occupants. Step outside to your private sanctuary featuring a fenced yard, charming gazebo area, and expansive deck perfect for entertaining guests or enjoying peaceful evenings. The outdoor space creates an ideal setting for summer barbecues and family gatherings. Location advantages include convenient transit connections just minutes away. Families will appreciate proximity to highly rated schools. Recreation enthusiasts will love the proximity to Fish Creek Provincial Park, offering natural beauty, walking trails, and outdoor activities year-round. This move-in ready property presents an exceptional opportunity for first-time buyers, investors, or growing families seeking modern updates and flexible living spaces in a desirable community with outstanding convenience and value! (id:51532)
Tags
| Property Summary |
|---|
| Building |
|---|
| Land |
|---|
| Level | Rooms | Dimensions |
|---|---|---|
| Basement | Family room | 13.58 Ft x 14.42 Ft |
| Other | 5.33 Ft x 15.00 Ft | |
| Dining room | 4.67 Ft x 6.00 Ft | |
| Bedroom | 12.17 Ft x 12.25 Ft | |
| Den | 9.42 Ft x 9.83 Ft | |
| Other | 7.50 Ft x 9.58 Ft | |
| 3pc Bathroom | 5.50 Ft x 9.08 Ft | |
| Main level | Other | 3.50 Ft x 3.50 Ft |
| Living room | 12.08 Ft x 16.83 Ft | |
| Dining room | 8.50 Ft x 13.25 Ft | |
| Kitchen | 8.58 Ft x 8.58 Ft | |
| Breakfast | 5.92 Ft x 8.92 Ft | |
| Primary Bedroom | 11.25 Ft x 11.33 Ft | |
| Bedroom | 9.25 Ft x 10.58 Ft | |
| Bedroom | 8.25 Ft x 10.58 Ft | |
| 4pc Bathroom | 5.00 Ft x 7.75 Ft | |
| 2pc Bathroom | 4.67 Ft x 5.00 Ft |
| Features | |||||
|---|---|---|---|---|---|
| Treed | Gazebo | Parking Pad | |||
| Washer | Refrigerator | Dishwasher | |||
| Stove | Dryer | Microwave | |||
| Window Coverings | Suite | None | |||












































