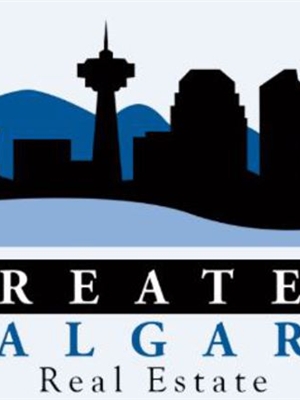225 Cranberry Circle SE Cranston, Calgary, Alberta, CA
Address: 225 Cranberry Circle SE, Calgary, Alberta
Summary Report Property
- MKT IDA2216919
- Building TypeHouse
- Property TypeSingle Family
- StatusBuy
- Added14 hours ago
- Bedrooms5
- Bathrooms4
- Area2073 sq. ft.
- DirectionNo Data
- Added On07 Jul 2025
Property Overview
Absolutely stunning 5-bedroom, 3.5-bathroom home with a fully finished walk-out basement in the family-friendly community of Cranston. Perfect for a growing family, this home features a soaring foyer ceiling, hardwood floors, a natural gas fireplace, and a gourmet kitchen with full-height cabinetry, gas range with chimney hood fan, raised granite breakfast bar, island, stainless steel appliances, and a Swarovski crystal lighting package.The main floor offers a spacious entryway, open-concept living and dining areas, and a newer maintenance-free deck with glass railings—ideal for summer BBQs or relaxing. A mudroom and 2-piece powder room complete this level. Upstairs, you’ll find a large bonus room, a luxurious primary suite with a spa-like 5-piece ensuite and walk-in closet, two additional bedrooms, a 4-piece bathroom, and a convenient laundry room.The fully developed walk-out basement features a large family room, kitchenette, full bathroom, and two more generously sized bedrooms. Enjoy a beautifully landscaped, fully fenced backyard, plus a front yard seating area off the porch. A double attached garage and rare back lane access add to the home’s appeal. Located close to schools and walking distance to Cranston Market Shopping Centre, with easy in-and-out community access. (id:51532)
Tags
| Property Summary |
|---|
| Building |
|---|
| Land |
|---|
| Level | Rooms | Dimensions |
|---|---|---|
| Second level | Bonus Room | 14.75 Ft x 13.08 Ft |
| Primary Bedroom | 14.08 Ft x 13.00 Ft | |
| Bedroom | 10.92 Ft x 9.42 Ft | |
| Bedroom | 11.00 Ft x 9.83 Ft | |
| 5pc Bathroom | .00 Ft x .00 Ft | |
| 4pc Bathroom | .00 Ft x .00 Ft | |
| Basement | Family room | 24.00 Ft x 14.33 Ft |
| Bedroom | 13.25 Ft x 11.25 Ft | |
| Bedroom | 12.25 Ft x 9.58 Ft | |
| 4pc Bathroom | .00 Ft x .00 Ft | |
| Main level | Kitchen | 16.75 Ft x 12.75 Ft |
| Living room | 13.83 Ft x 13.33 Ft | |
| 2pc Bathroom | .00 Ft x .00 Ft |
| Features | |||||
|---|---|---|---|---|---|
| Back lane | PVC window | Gas BBQ Hookup | |||
| Attached Garage(2) | Washer | Refrigerator | |||
| Range - Gas | Dishwasher | Wine Fridge | |||
| Dryer | Microwave | Hood Fan | |||
| Window Coverings | Walk out | None | |||




































































