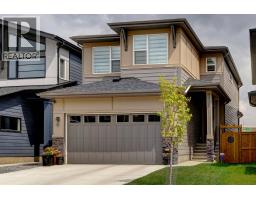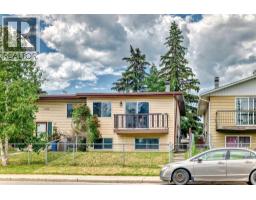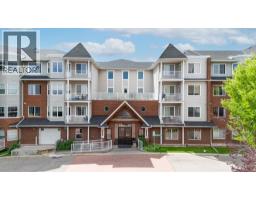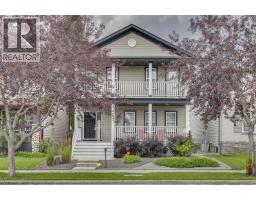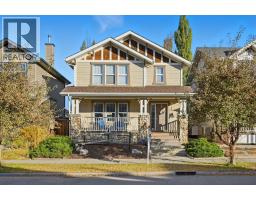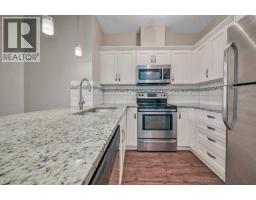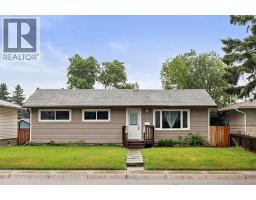226 8A Street NE Bridgeland/Riverside, Calgary, Alberta, CA
Address: 226 8A Street NE, Calgary, Alberta
Summary Report Property
- MKT IDA2253233
- Building TypeHouse
- Property TypeSingle Family
- StatusBuy
- Added3 days ago
- Bedrooms3
- Bathrooms3
- Area1398 sq. ft.
- DirectionNo Data
- Added On03 Sep 2025
Property Overview
Nestled in the prestigious walkable neighborhood of Bridgeland, this exquisite family home is a masterful blend of timeless charm and contemporary luxury. Meticulously maintained with integrity, the 1946 architecture showcases original fir woodwork, while the modernized open-concept design and gourmet kitchen cater to refined tastes. This renovated home, with dual master bedrooms boasting lavish en-suites, epitomizes comfort and sophistication. The lower level offers a cozy retreat with a generous recreation room and ample storage space. Recent upgrades, including roof, furnace, plumbing and electrical systems that ensure optimal functionality. The professionally landscaped gardens, spacious deck, with a lovely gazebo create a serene get away outdoor haven. Complete with a heated two-car garage, this property epitomizes elegance and superior craftsmanship in every detail. (id:51532)
Tags
| Property Summary |
|---|
| Building |
|---|
| Land |
|---|
| Level | Rooms | Dimensions |
|---|---|---|
| Basement | Bedroom | 17.58 Ft x 23.25 Ft |
| Recreational, Games room | 26.33 Ft x 12.83 Ft | |
| Furnace | 14.83 Ft x 20.42 Ft | |
| 3pc Bathroom | 8.67 Ft x 7.25 Ft | |
| Main level | Living room | 16.00 Ft x 15.00 Ft |
| Primary Bedroom | 18.75 Ft x 13.17 Ft | |
| Kitchen | 16.42 Ft x 11.92 Ft | |
| Bedroom | 12.42 Ft x 9.92 Ft | |
| Foyer | 16.00 Ft x 15.00 Ft | |
| Dining room | 13.83 Ft x 15.08 Ft | |
| 3pc Bathroom | 9.50 Ft x 8.42 Ft | |
| 4pc Bathroom | 11.17 Ft x 6.08 Ft |
| Features | |||||
|---|---|---|---|---|---|
| Back lane | Closet Organizers | No Smoking Home | |||
| Gazebo | Detached Garage(2) | Refrigerator | |||
| Cooktop - Electric | Dishwasher | Microwave | |||
| Oven - Built-In | Hood Fan | Window Coverings | |||
| Garage door opener | Central air conditioning | ||||


































