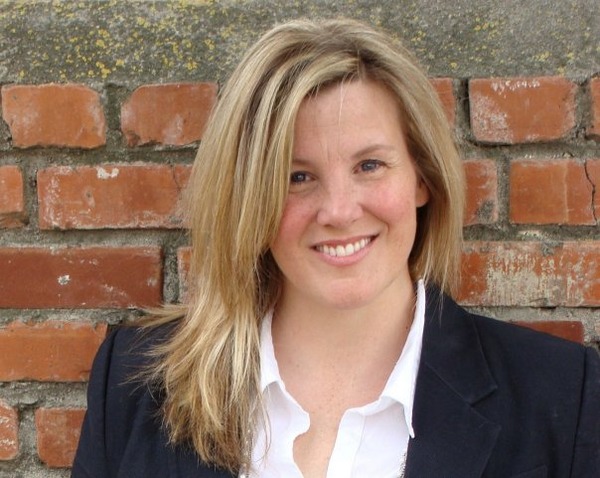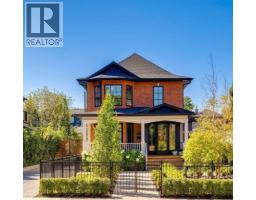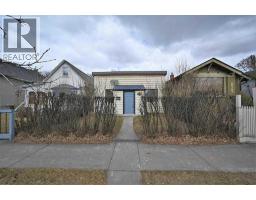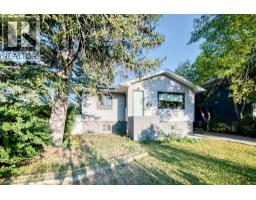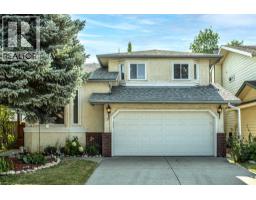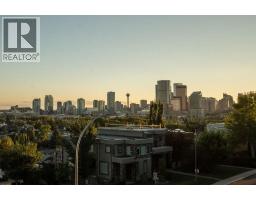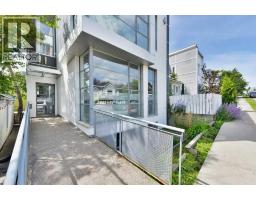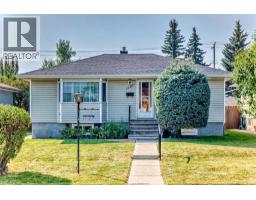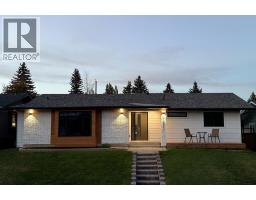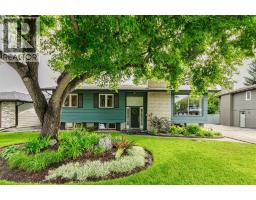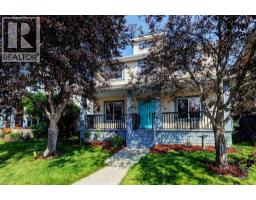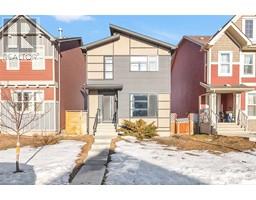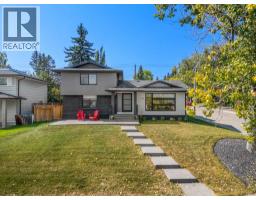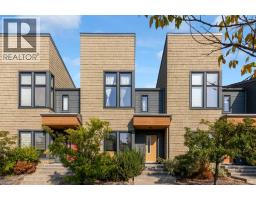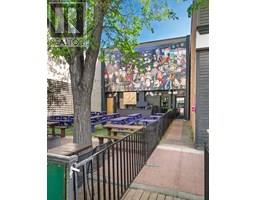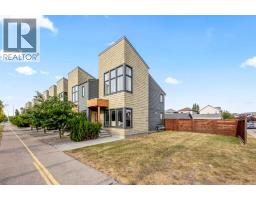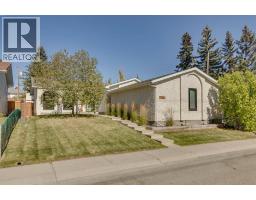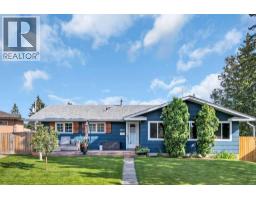238 Elgin Manor SE McKenzie Towne, Calgary, Alberta, CA
Address: 238 Elgin Manor SE, Calgary, Alberta
Summary Report Property
- MKT IDA2261156
- Building TypeHouse
- Property TypeSingle Family
- StatusBuy
- Added3 days ago
- Bedrooms4
- Bathrooms4
- Area1741 sq. ft.
- DirectionNo Data
- Added On03 Oct 2025
Property Overview
Let us introduce you to 238 Elgin Manor, she's on a quiet, tree-lined street where the leaves change with the seasons, kids race bikes down the block, and neighbors still wave hello. Now, add a home that’s equal parts cozy retreat and smart investment — and you will be welcomed into Elgin Manor.Inside, you’ll find all the things you want but don’t always get: a proper dining room for Sunday dinners, a kitchen with a big island (and shiny new fridge + dishwasher), plus a breakfast nook that’s perfect for lazy coffee mornings. The living room is anchored by a gas fireplace that practically yells “movie night,” while upstairs the primary suite spoils you with a 5-piece ensuite and walk-in closet. Two more bedrooms and another full bath keep everyone happy.The finished basement brings the fun — theatre room, gym/flex area, and a fourth bedroom with its own bath (because yes, guests will want to stay over).Outside, the backyard is BBQ-ready with a natural gas line, and the detached double garage hides some party tricks: a Tesla universal charger and additional solar panels offsetting 93% of your yearly electric consumption. That’s right, you can brag that your house makes its own energy.And when you step beyond your front door, McKenzie Towne delivers: splash park, toboggan runs, the “Ruins,” Inverness Pond, the Clock Tower, playgrounds, hockey rink — basically, a kid’s paradise and an adult’s community dream.This isn’t just a house. It’s the kind of place you’ll actually want to come home to. Call your favourite Realtor to show or come by our OPEN HOUSE NEXT SATURDAY OCTOBER 11 from 1-3pm! (id:51532)
Tags
| Property Summary |
|---|
| Building |
|---|
| Land |
|---|
| Level | Rooms | Dimensions |
|---|---|---|
| Second level | Primary Bedroom | 14.00 Ft x 13.58 Ft |
| Bedroom | 10.67 Ft x 10.17 Ft | |
| Bedroom | 10.00 Ft x 9.67 Ft | |
| 4pc Bathroom | Measurements not available | |
| 5pc Bathroom | Measurements not available | |
| Basement | Family room | 23.75 Ft x 18.75 Ft |
| Bedroom | 12.67 Ft x 9.00 Ft | |
| 3pc Bathroom | Measurements not available | |
| Main level | Kitchen | 9.33 Ft x 11.58 Ft |
| Dining room | 10.00 Ft x 11.75 Ft | |
| Breakfast | 9.83 Ft x 9.67 Ft | |
| Living room | 15.58 Ft x 17.08 Ft | |
| 2pc Bathroom | Measurements not available |
| Features | |||||
|---|---|---|---|---|---|
| Back lane | Closet Organizers | Gas BBQ Hookup | |||
| Parking | Detached Garage(2) | Washer | |||
| Refrigerator | Dishwasher | Stove | |||
| Dryer | Microwave Range Hood Combo | Window Coverings | |||
| Garage door opener | Central air conditioning | Clubhouse | |||



















































