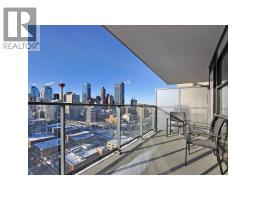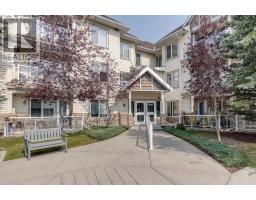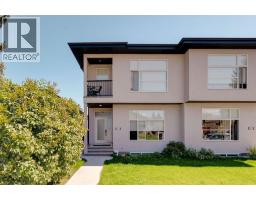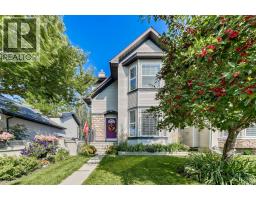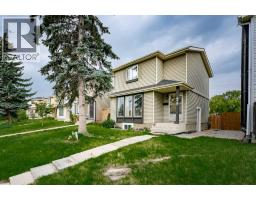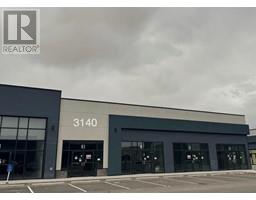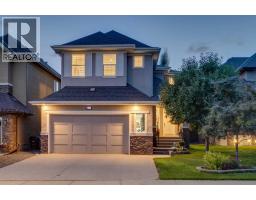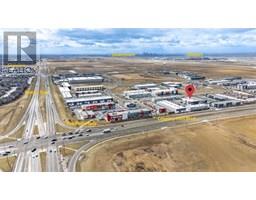24 Strathcona Close SW Strathcona Park, Calgary, Alberta, CA
Address: 24 Strathcona Close SW, Calgary, Alberta
Summary Report Property
- MKT IDA2249864
- Building TypeHouse
- Property TypeSingle Family
- StatusBuy
- Added2 weeks ago
- Bedrooms4
- Bathrooms3
- Area1611 sq. ft.
- DirectionNo Data
- Added On24 Aug 2025
Property Overview
****OPEN HOUSE - SUNDAY, AUGUST 24 FROM 2:00 PM - 4:00 PM AT 24 STRATHCONA CLOSE SW**** Wonderful 3+1 bedroom 2 ½ bath 4 level split with over 1611 sq ft situated on a 48’ x 100’ lot on a quiet cul-de-sac. Huge potential to make this your own or by renovating to realize its full potential. Large living room with sunny bay window open to a dining room that can accommodate the whole family. Lots of solid wood cabinetry, a pantry and an eating area with a built-in banquette in the kitchen. Upstairs features a king-sized master with double closets and a 3 pc ensuite plus two other oversized bedrooms and a conveniently located bath. The third level features a large family room complete with custom panelling, a cozy fireplace and sliding door access to a large, poured patio in a generous sized, very private, fully fenced yard. This level also includes a laundry and 2 pc powder room plus access to the double attached garage. The lower level includes a fourth bedroom, a rec room, and a den plus access to a 18’ x 18’ crawl space for extra storage. Situated in the heart of sought after Strathcona, close to parks, walking paths, schools and the community centre facilities. Easy access to major shopping, quick access to downtown and the new Ring Road plus a quick escape to the mountains. (id:51532)
Tags
| Property Summary |
|---|
| Building |
|---|
| Land |
|---|
| Level | Rooms | Dimensions |
|---|---|---|
| Lower level | Recreational, Games room | 13.00 Ft x 11.42 Ft |
| Bedroom | 16.00 Ft x 10.50 Ft | |
| Office | 8.50 Ft x 5.17 Ft | |
| Furnace | 7.75 Ft x 6.75 Ft | |
| Main level | Living room | 17.75 Ft x 15.00 Ft |
| Dining room | 15.08 Ft x 8.50 Ft | |
| Eat in kitchen | 16.67 Ft x 8.58 Ft | |
| Family room | 18.83 Ft x 13.50 Ft | |
| Laundry room | 9.25 Ft x 5.50 Ft | |
| 2pc Bathroom | .00 Ft x .00 Ft | |
| Upper Level | Primary Bedroom | 13.33 Ft x 10.67 Ft |
| Bedroom | 13.75 Ft x 9.50 Ft | |
| Bedroom | 12.42 Ft x 8.92 Ft | |
| 4pc Bathroom | .00 Ft x .00 Ft | |
| 3pc Bathroom | .00 Ft x .00 Ft |
| Features | |||||
|---|---|---|---|---|---|
| Cul-de-sac | Back lane | No Animal Home | |||
| No Smoking Home | Concrete | Attached Garage(2) | |||
| Washer | Refrigerator | Dishwasher | |||
| Stove | Dryer | Hood Fan | |||
| None | |||||








































