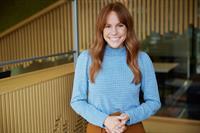2407 98 Avenue SW Palliser, Calgary, Alberta, CA
Address: 2407 98 Avenue SW, Calgary, Alberta
Summary Report Property
- MKT IDA2220758
- Building TypeHouse
- Property TypeSingle Family
- StatusBuy
- Added4 days ago
- Bedrooms3
- Bathrooms3
- Area1299 sq. ft.
- DirectionNo Data
- Added On19 May 2025
Property Overview
Welcome to this fabulous home with over 1900 sq ft of living space, located in desirable Palliser. The upper level opens to a welcoming living room with vaulted natural wood ceilings and a sliding glass door leading onto a balcony - a perfect spot for morning coffee. A stone-faced, wood-burning fireplace adds warmth and character for those chilly winter days. The living and dining areas are openly connected, creating a terrific layout for everyday living and entertaining. A spacious dining room easily accommodates a large table and includes sliding glass doors that open onto an oversized south-facing yard with a deck - ideal for relaxing or entertaining. A country-style kitchen is well maintained and highlights plenty of cabinetry, ample counter space, and room for a breakfast table. Down the hall, you’ll find three well-proportioned bedrooms, set apart from the main living areas for added privacy. The two secondary bedrooms are perfect for children, guests, or even a home office. The spacious primary bedroom offers a peaceful escape, complete with spacious closet space and its own private 4-piece ensuite. Completing the upper level is a 4 piece family bath. The lower level of the home provides a second large living area complete with a secondary wood-burning fireplace. Whether used as a family room, games room, or home theatre, this space offers great flexibility to suit your needs. The lower level also includes a combined laundry room and a 2-piece bathroom. The attached double garage provides added convenience, especially during the colder months. Palliser offers close proximity to top-rated schools, the Southland Leisure Centre, and the scenic pathways of the Glenmore Reservoir, along with convenient access to major routes like Stoney Trail. This well-loved home offers a fantastic opportunity for a growing family in a prime location. (id:51532)
Tags
| Property Summary |
|---|
| Building |
|---|
| Land |
|---|
| Level | Rooms | Dimensions |
|---|---|---|
| Lower level | Family room | 21.67 Ft x 13.58 Ft |
| Den | 10.00 Ft x 8.08 Ft | |
| 2pc Bathroom | 9.33 Ft x 7.75 Ft | |
| Main level | Living room | 18.58 Ft x 13.92 Ft |
| Kitchen | 12.33 Ft x 11.17 Ft | |
| Dining room | 12.67 Ft x 8.92 Ft | |
| Primary Bedroom | 13.75 Ft x 13.67 Ft | |
| 4pc Bathroom | 7.42 Ft x 4.92 Ft | |
| Bedroom | 9.33 Ft x 8.92 Ft | |
| Bedroom | 11.67 Ft x 9.42 Ft | |
| 4pc Bathroom | 8.92 Ft x 4.92 Ft |
| Features | |||||
|---|---|---|---|---|---|
| Treed | No Smoking Home | Attached Garage(2) | |||
| Washer | Refrigerator | Range - Electric | |||
| Dishwasher | Dryer | Microwave Range Hood Combo | |||
| Window Coverings | Garage door opener | None | |||
















































