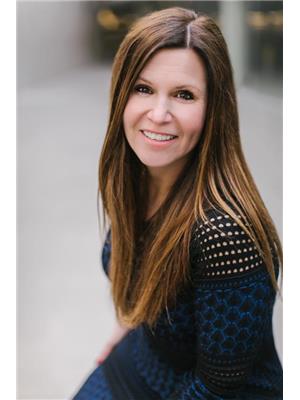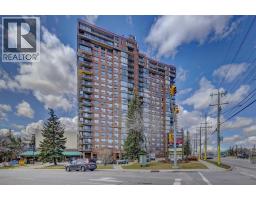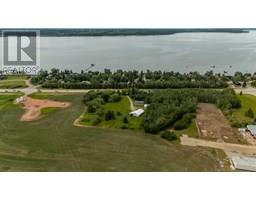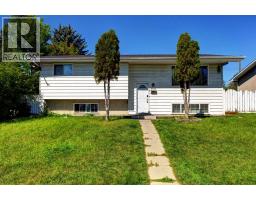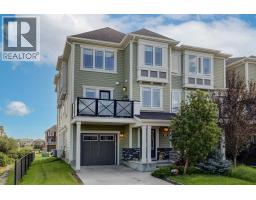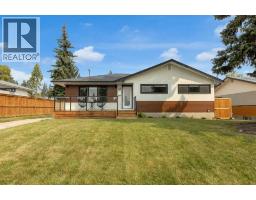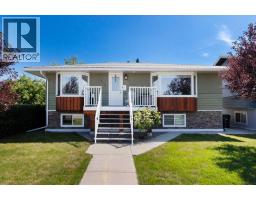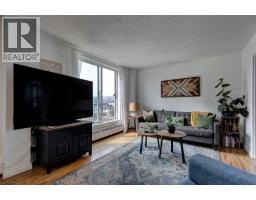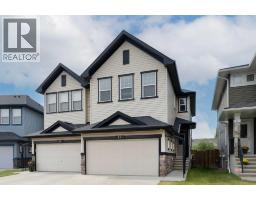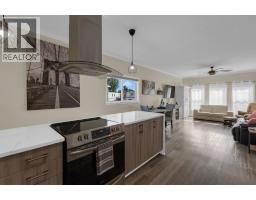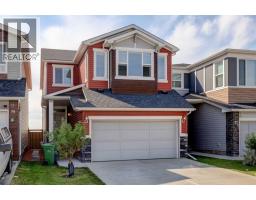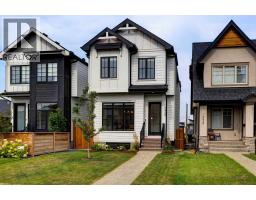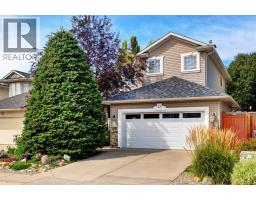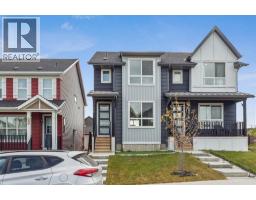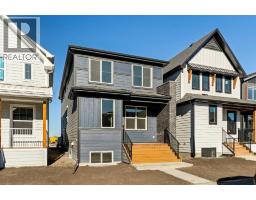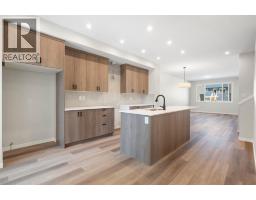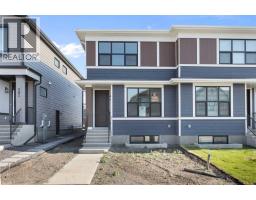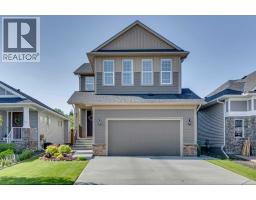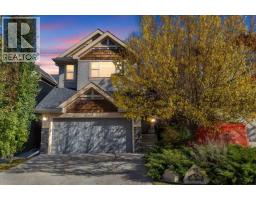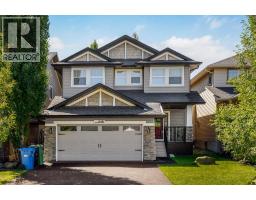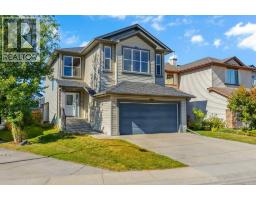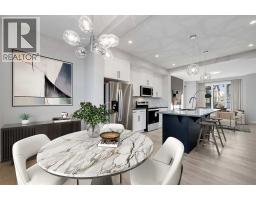2412 22 Street NW Banff Trail, Calgary, Alberta, CA
Address: 2412 22 Street NW, Calgary, Alberta
Summary Report Property
- MKT IDA2262810
- Building TypeHouse
- Property TypeSingle Family
- StatusBuy
- Added2 days ago
- Bedrooms3
- Bathrooms2
- Area937 sq. ft.
- DirectionNo Data
- Added On20 Oct 2025
Property Overview
HOME SWEET HOME! Welcome to this unbeatable location in NW Calgary close to University of Calgary and walkable to the Banff Trail LRT station. This stunning bungalow is situated in the heart of Banff Trail offers 2 bedrooms, 1 bathroom upstairs and a 1 bedroom, 1 bath ILLEGAL SUITE downstairs. This home offers the opportunity to LIVE UP/RENT DOWN! The main floor offers a spacious floor plan with original character perfectly complimented by fresh updates. This floor offers a bright living room with bay windows, a formal dining room with access to the deck and backyard, a renovated kitchen with painted cabinets and new appliances, 2 generous sized bedrooms and a stylish 4 piece bath. The illegally suited basement is the PERFECT MORTGAGE HELPER featuring a full kitchen, large family room, 3rd bedroom, 4 piece bath and the laundry room which has ample storage space. Outside, the fully fenced backyard is highlighted by mature landscaping, a 2 tiered wood deck and a double detached garage. This terrific NW Calgary location is steps from Branton School, close to the University of Calgary, Banff Trail C-train station, McMahon Stadium, Foothills Hospital, Childrens Hospital, shopping, parks, major roadways, Downtown and much more. Don’t miss out on this incredible opportunity, book your private tour today! (id:51532)
Tags
| Property Summary |
|---|
| Building |
|---|
| Land |
|---|
| Level | Rooms | Dimensions |
|---|---|---|
| Lower level | 4pc Bathroom | 6.17 Ft x 9.08 Ft |
| Bedroom | 11.92 Ft x 10.58 Ft | |
| Kitchen | 13.75 Ft x 4.83 Ft | |
| Laundry room | 4.92 Ft x 8.83 Ft | |
| Family room | 13.75 Ft x 17.33 Ft | |
| Furnace | 11.67 Ft x 7.83 Ft | |
| Main level | 4pc Bathroom | 6.33 Ft x 6.17 Ft |
| Bedroom | 9.83 Ft x 11.17 Ft | |
| Dining room | 9.08 Ft x 11.75 Ft | |
| Kitchen | 9.58 Ft x 11.17 Ft | |
| Living room | 15.67 Ft x 13.58 Ft | |
| Primary Bedroom | 13.08 Ft x 10.67 Ft |
| Features | |||||
|---|---|---|---|---|---|
| Treed | Back lane | PVC window | |||
| Closet Organizers | No Animal Home | No Smoking Home | |||
| Level | Detached Garage(2) | Washer | |||
| Refrigerator | Dishwasher | Stove | |||
| Dryer | Window Coverings | Separate entrance | |||
| Suite | None | ||||





































