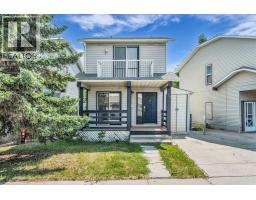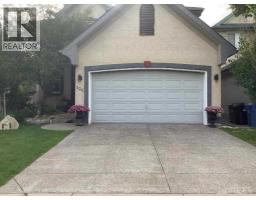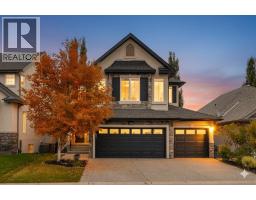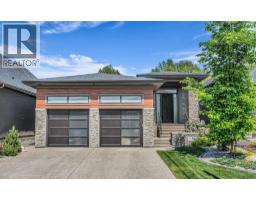2433 25 Avenue NW Banff Trail, Calgary, Alberta, CA
Address: 2433 25 Avenue NW, Calgary, Alberta
Summary Report Property
- MKT IDA2213734
- Building TypeHouse
- Property TypeSingle Family
- StatusBuy
- Added2 weeks ago
- Bedrooms3
- Bathrooms1
- Area1180 sq. ft.
- DirectionNo Data
- Added On08 Aug 2025
Property Overview
*****Attention Investors ***** Excellent opportunity for redevelopment here in Banff Trail. This well loved, one owner, self constructed home is straight out of the 1950's. This 13.7 m x 36.58m south facing backyard property is zoned R-CG which allows for single detached home with a legal basement suite or 2 attached single family homes (attached side by side) with each having a legal basement suite.Purchase to live in or rent it out this 1180sq ft 2 bedroom bungalow until it is time for you to develop the property or purchase and develop right away. The choice is yours. Situated within walking distance of McMahon Stadium, LRT station, University of Calgary and SAIT. It is minutes away from downtown, Foothills and Children's Hospitals, the vibrant University District, Confederation Park Golf Course and Confederation Park. This property offers an unbeatable location.Call your realtor to have a look (id:51532)
Tags
| Property Summary |
|---|
| Building |
|---|
| Land |
|---|
| Level | Rooms | Dimensions |
|---|---|---|
| Basement | Other | 25.58 Ft x 10.50 Ft |
| Storage | 10.83 Ft x 5.00 Ft | |
| Bedroom | 10.50 Ft x 10.83 Ft | |
| Laundry room | 21.42 Ft x 11.08 Ft | |
| Lower level | Dining room | 7.83 Ft x 11.17 Ft |
| Family room | 11.33 Ft x 13.50 Ft | |
| Other | 5.42 Ft x 6.17 Ft | |
| Main level | Other | 3.75 Ft x 6.58 Ft |
| Living room | 17.42 Ft x 11.42 Ft | |
| Bedroom | 11.67 Ft x 10.08 Ft | |
| Primary Bedroom | 11.67 Ft x 10.17 Ft | |
| 4pc Bathroom | 6.58 Ft x 4.92 Ft | |
| Kitchen | 15.50 Ft x 11.33 Ft |
| Features | |||||
|---|---|---|---|---|---|
| Back lane | No neighbours behind | Street | |||
| Detached Garage(1) | Refrigerator | Dishwasher | |||
| Stove | None | ||||































































