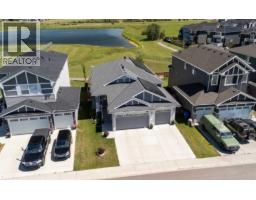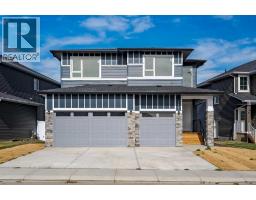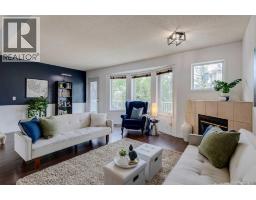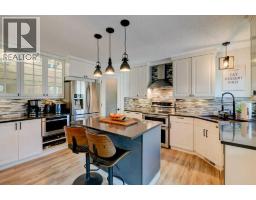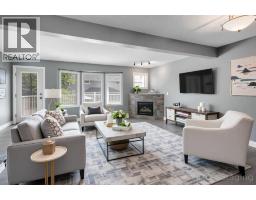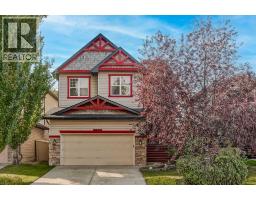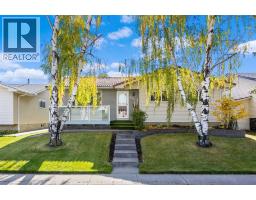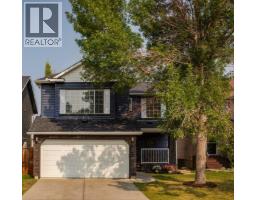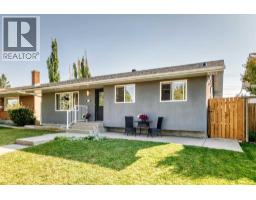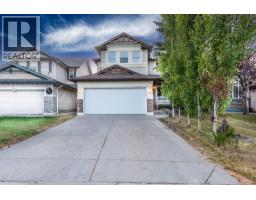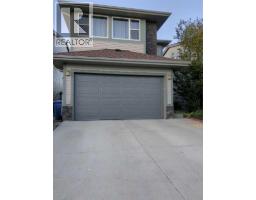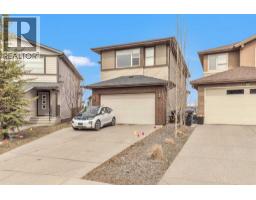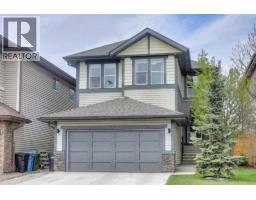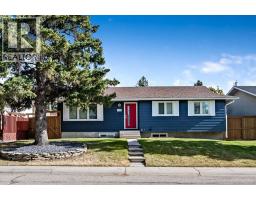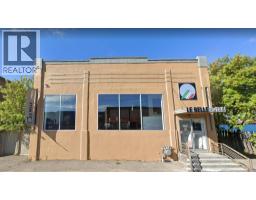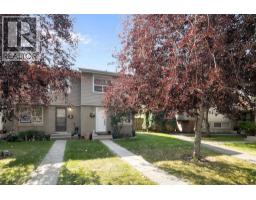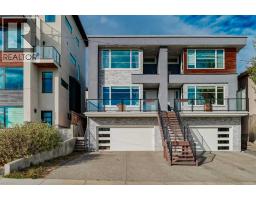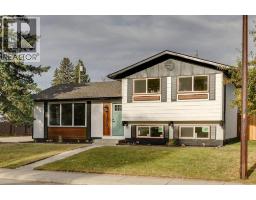244 Livingston View NE Livingston, Calgary, Alberta, CA
Address: 244 Livingston View NE, Calgary, Alberta
Summary Report Property
- MKT IDA2253090
- Building TypeRow / Townhouse
- Property TypeSingle Family
- StatusBuy
- Added5 weeks ago
- Bedrooms3
- Bathrooms3
- Area1455 sq. ft.
- DirectionNo Data
- Added On06 Sep 2025
Property Overview
***NO CONDO FEES*** Why rent when you can own this beautiful townhome conveniently located in Livingston. Welcome to this well maintained 3-bedroom townhome, offering the perfect blend of style, comfort, and convenience. Step inside to find elegant vinyl plank flooring throughout the open concept main living areas, creating a modern and durable foundation that complements any décor. The living area is spacious and bright! The large south facing window allows the sun to shine through! The kitchen features upgraded stainless steel appliances(range has wifi capabilities & can be used in "air fry" mode), upgraded herringbone backsplash, a large window overlooking the yard, gorgeous quartz countertops with ample seating for entertaining or grabbing a quick bite to eat. The upstairs has 3 bedrooms finished with soft, plush carpeting, adding warmth and comfort underfoot. Laundry and a 4 piece bathroom complete the upstairs while the primary bedroom has its own upgraded ensuite and spacious walk in closet, providing luxury & functionality. The basement(bathroom roughed in) awaits your personal creativity but now serves as a great place for the kids to watch TV and play. Step outside to your little oasis. The fully fenced backyard is nicely finished with maintenance free artificial turf, a dedicated seating area and a BBQ station with a quartz counter and gas hookup. The front of this home has curb appeal written all over it. With an above ground watering system(included) the flowers, shrubs and grass are very low maintenance. Ideally located to walking paths and the pond and 5 mins to the Livingston HUB where you will find tennis courts, a splash park, a community centre with activities for the kids and an NHL sized hockey rink in the winter. Truly a FUN filled place for the community to gather. Don't miss out on this fantastic home! Move in ready that you will be proud to call your own. Upgrades include: higher end appliances, kitchen backsplash, cabinetry on upper landing, tiled shower stall in primary bedroom, black hardware through the home, a residential fire sprinkler system(reduces home insurance premiums), new roof 2025 and new siding in the back 2025. (id:51532)
Tags
| Property Summary |
|---|
| Building |
|---|
| Land |
|---|
| Level | Rooms | Dimensions |
|---|---|---|
| Main level | Living room | 12.83 Ft x 17.08 Ft |
| Dining room | 13.50 Ft x 8.42 Ft | |
| Kitchen | 12.58 Ft x 10.50 Ft | |
| 2pc Bathroom | 5.08 Ft x 5.17 Ft | |
| Upper Level | Primary Bedroom | 12.83 Ft x 11.92 Ft |
| 4pc Bathroom | 9.42 Ft x 4.92 Ft | |
| Other | 5.58 Ft x 8.00 Ft | |
| Bedroom | 9.67 Ft x 12.67 Ft | |
| Bedroom | 8.83 Ft x 10.17 Ft | |
| 4pc Bathroom | 9.50 Ft x 7.58 Ft |
| Features | |||||
|---|---|---|---|---|---|
| Back lane | Gas BBQ Hookup | Other | |||
| Parking Pad | Washer | Refrigerator | |||
| Range - Electric | Dishwasher | Dryer | |||
| Microwave Range Hood Combo | Window Coverings | None | |||







































