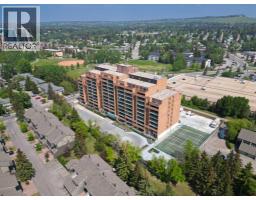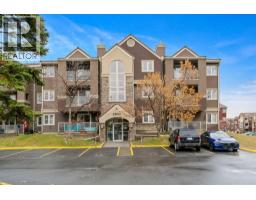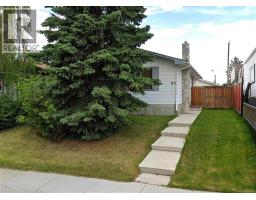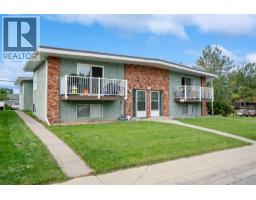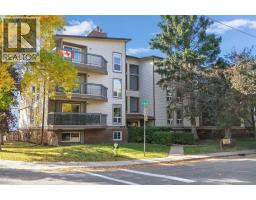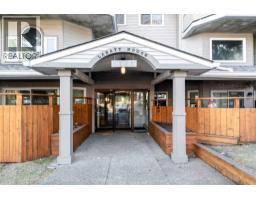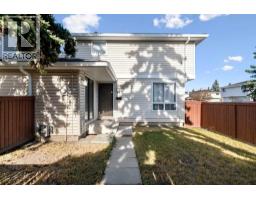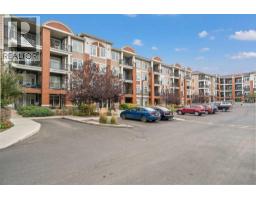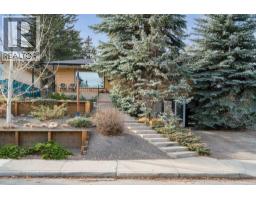2452 28 Avenue SW Richmond, Calgary, Alberta, CA
Address: 2452 28 Avenue SW, Calgary, Alberta
3 Beds1 Baths1378 sqftStatus: Buy Views : 955
Price
$549,945
Summary Report Property
- MKT IDA2262561
- Building TypeHouse
- Property TypeSingle Family
- StatusBuy
- Added11 weeks ago
- Bedrooms3
- Bathrooms1
- Area1378 sq. ft.
- DirectionNo Data
- Added On20 Oct 2025
Property Overview
2452 28 Avenue SW | Location, Location, Location | Welcome To This Charming 1912 Character Home Located In Richmond! | This Lovely Home Provides An Opportunity To Buy & Renovate, Live/Rent Or Redevelop | R-CG Lot | Well Established Parks & Schools Nearby | Quiet Cul-de-sac | Backs Onto Greenspace | Short 7-Minute Drive To Westbrook LRT Station. Easy Access To 17th Avenue, Crowchild Trail, Glenmore Trail & 10 Minutes To Downtown. 3 Minutes To The Heart Of Trendy Marda Loop! (id:51532)
Tags
| Property Summary |
|---|
Property Type
Single Family
Building Type
House
Storeys
1.5
Square Footage
1378 sqft
Community Name
Richmond
Subdivision Name
Richmond
Title
Freehold
Land Size
348 m2|0-4,050 sqft
Built in
1912
Parking Type
Detached Garage(1)
| Building |
|---|
Bedrooms
Above Grade
3
Bathrooms
Total
3
Interior Features
Appliances Included
Refrigerator, Dishwasher, Stove, Hood Fan
Flooring
Tile, Vinyl, Wood
Basement Type
Full (Partially finished)
Building Features
Features
Cul-de-sac, See remarks, Back lane, No neighbours behind, Level
Foundation Type
Poured Concrete
Style
Detached
Construction Material
Wood frame
Square Footage
1378 sqft
Total Finished Area
1378.31 sqft
Structures
Deck
Heating & Cooling
Cooling
None
Heating Type
Forced air
Exterior Features
Exterior Finish
Stucco, Wood siding
Parking
Parking Type
Detached Garage(1)
Total Parking Spaces
1
| Land |
|---|
Lot Features
Fencing
Fence
Other Property Information
Zoning Description
R-CG
| Level | Rooms | Dimensions |
|---|---|---|
| Second level | Primary Bedroom | 16.50 Ft x 15.50 Ft |
| Bedroom | 9.25 Ft x 8.92 Ft | |
| Bedroom | 9.17 Ft x 8.83 Ft | |
| 4pc Bathroom | 7.00 Ft x 5.50 Ft | |
| Basement | Laundry room | 12.17 Ft x 12.17 Ft |
| Main level | Living room | 16.33 Ft x 14.75 Ft |
| Dining room | 13.25 Ft x 10.25 Ft | |
| Kitchen | 13.25 Ft x 9.75 Ft | |
| Den | 8.58 Ft x 5.42 Ft | |
| Other | 4.00 Ft x 4.00 Ft |
| Features | |||||
|---|---|---|---|---|---|
| Cul-de-sac | See remarks | Back lane | |||
| No neighbours behind | Level | Detached Garage(1) | |||
| Refrigerator | Dishwasher | Stove | |||
| Hood Fan | None | ||||





































