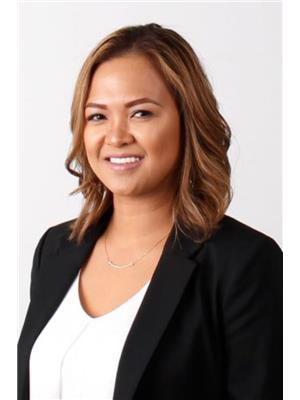26, 2511 38 Street NE Rundle, Calgary, Alberta, CA
Address: 26, 2511 38 Street NE, Calgary, Alberta
Summary Report Property
- MKT IDA2232231
- Building TypeRow / Townhouse
- Property TypeSingle Family
- StatusBuy
- Added8 hours ago
- Bedrooms2
- Bathrooms1
- Area1024 sq. ft.
- DirectionNo Data
- Added On18 Jun 2025
Property Overview
*** | FULLY RENOVATED | LOW CONDO FEES | LOTS OF AMENITIES | MOVE IN READY.*** Welcome to this stunning, Fully-Renovated Home in the desirable Rundle community! Perfect for First-Time Homebuyers, looking to down size or savvy Investors, this incredible property boasts 1,024 sqft of Living Space, featuring 2 Spacious Bedrooms, 1 Bathroom. Enjoy the Brand-New Stainless Steel Appliances, premium Kitchen Quartz Countertops, and cozy nights by the Fireplace in the living room. Beautiful Laminate Vinyl Plank Flooring flows throughout while the primary bedroom showcases a Walk-in Closet and the second bedroom features another generously-sized closet. The lower lever provides excellent additional Storage Space, perfect for keeping your belongings organized and out of the way. Plus the Laundry/Furnace room offers even more storage opportunities, making this home perfect for those who value organization and functionality. To top it off, this property comes with a convenient assigned parking stall. Ideally located just a short walk from the LRT station, Transit option, Sunridge Mall, Restaurants, Shopping, Schools, Parks, Playgrounds and more, with the Calgary International Airport and Peter Lougheed Hospital just a short drive away. Don't miss out on this incredible opportunity to own this beautiful home. (id:51532)
Tags
| Property Summary |
|---|
| Building |
|---|
| Land |
|---|
| Level | Rooms | Dimensions |
|---|---|---|
| Lower level | Other | 4.58 Ft x 16.75 Ft |
| Main level | Living room | 12.17 Ft x 17.00 Ft |
| Dining room | 6.25 Ft x 12.17 Ft | |
| Other | 5.17 Ft x 10.92 Ft | |
| Kitchen | 8.25 Ft x 8.58 Ft | |
| Laundry room | 7.50 Ft x 7.50 Ft | |
| Bedroom | 12.50 Ft x 9.25 Ft | |
| Upper Level | 4pc Bathroom | 8.50 Ft x 4.92 Ft |
| Primary Bedroom | 10.42 Ft x 11.75 Ft | |
| Other | 5.67 Ft x 7.67 Ft |
| Features | |||||
|---|---|---|---|---|---|
| Parking | Washer | Refrigerator | |||
| Dishwasher | Stove | Dryer | |||
| Hood Fan | None | ||||














































