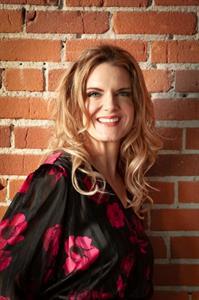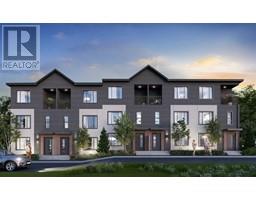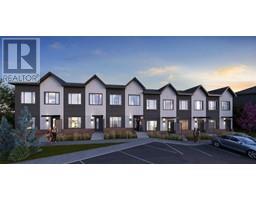26 Marquis Common SE Mahogany, Calgary, Alberta, CA
Address: 26 Marquis Common SE, Calgary, Alberta
Summary Report Property
- MKT IDA2214324
- Building TypeHouse
- Property TypeSingle Family
- StatusBuy
- Added3 days ago
- Bedrooms3
- Bathrooms2
- Area1229 sq. ft.
- DirectionNo Data
- Added On29 Apr 2025
Property Overview
Discover incredible value in the heart of Mahogany with this charming detached home, perfectly positioned in one of Calgary’s most sought-after lake communities. Offering 3 bedrooms and 1.5 bathrooms, this thoughtfully designed home combines comfort, function, and lifestyle. The main floor welcomes you with a bright, open layout featuring a spacious living area, a modern kitchen with sleek cabinetry, a huge walk-in pantry, and a cozy dining nook—perfect for both entertaining and everyday living. You'll also appreciate the added comfort of central air conditioning, keeping the home cool on warm summer days.Upstairs, you'll find three generous bedrooms, including a spacious primary retreat complete with a large walk-in closet and plenty of natural light. The backyard is fully fenced and features a beautiful deck—ideal for summer BBQs, relaxing evenings, and letting kids or pets play freely. A concrete parking pad and paved back alley at the rear provides off-street parking and potential for a future garage.Located within walking distance to both the public and Catholic schools and just steps to Mahogany’s pathways, lake access, and vibrant amenities, this is your chance to enjoy year-round lake living at an unbeatable price. (id:51532)
Tags
| Property Summary |
|---|
| Building |
|---|
| Land |
|---|
| Level | Rooms | Dimensions |
|---|---|---|
| Main level | 2pc Bathroom | .00 Ft x .00 Ft |
| Dining room | 11.17 Ft x 7.33 Ft | |
| Kitchen | 11.67 Ft x 12.42 Ft | |
| Living room | 12.00 Ft x 12.17 Ft | |
| Upper Level | 4pc Bathroom | .00 Ft x .00 Ft |
| Primary Bedroom | 11.92 Ft x 12.25 Ft | |
| Bedroom | 8.92 Ft x 12.42 Ft | |
| Bedroom | 9.67 Ft x 8.83 Ft |
| Features | |||||
|---|---|---|---|---|---|
| See remarks | Back lane | Parking Pad | |||
| Washer | Refrigerator | Dishwasher | |||
| Stove | Dryer | Microwave Range Hood Combo | |||
| Central air conditioning | Clubhouse | ||||


























































