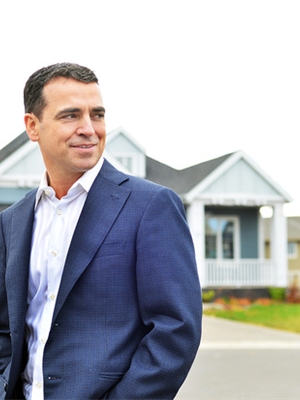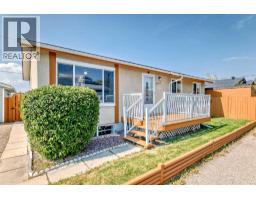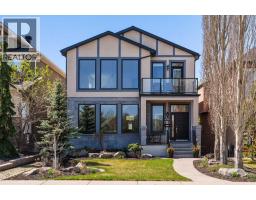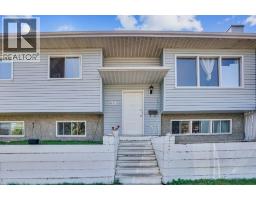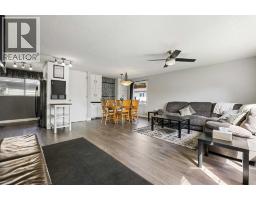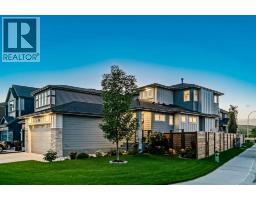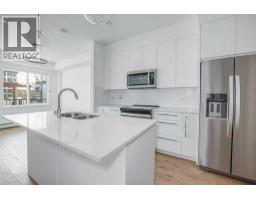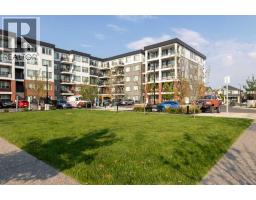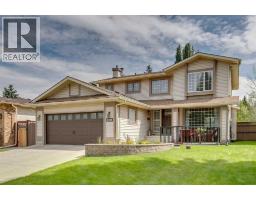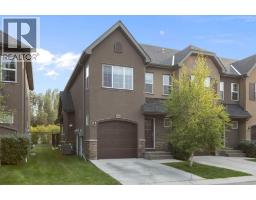261 Bridlecreek Park SW Bridlewood, Calgary, Alberta, CA
Address: 261 Bridlecreek Park SW, Calgary, Alberta
Summary Report Property
- MKT IDA2260446
- Building TypeHouse
- Property TypeSingle Family
- StatusBuy
- Added11 hours ago
- Bedrooms3
- Bathrooms2
- Area1080 sq. ft.
- DirectionNo Data
- Added On28 Sep 2025
Property Overview
**OPEN HOUSE: SUNDAY, SEPTEMBER 28TH, 12 - 3 PM** DOUBLE ATTACHED GARAGE | FULLY DEVELOPED | CORNER LOT | QUICK & EASY ACCESS | Nicely located, this fully developed bungalow offers charming curb appeal, a sunny backyard with garden & provides easy access to amenities. Designed with spacious rooms & an abundance of natural light, you are welcomed into this home in the front living room with high ceilings & large window…the open dining area & kitchen lends itself to gathering with family & friends. The kitchen showcases granite counters, stainless steel appliances & a moveable island. At the rear of the home is a wonderful flex space that could serve as a breakfast nook or simply a casual sitting area to enjoy your morning coffee…with direct access to the large deck. There are two generous sized bedrooms & a 4pc bathroom completing this level. The lower level is finished with a family/games room, 3rd bedroom, wet bar/kitchenette with Sub Zero refrigeration drawers, a full bathroom…plus lower laundry room & extra storage. This home sits on a sunny corner lot and is fully fenced & landscaped…complete with deck, enclosed gazebo, shed & your own garden. THIS IS THE ONLY BUNGALOW WITH DOUBLE ATTACHED GARAGE IN ALL OF SOUTH CALGARY UNDER $600K…don’t miss this incredible opportunity & unlock the potential this home has to offer. Immediate possession available. (id:51532)
Tags
| Property Summary |
|---|
| Building |
|---|
| Land |
|---|
| Level | Rooms | Dimensions |
|---|---|---|
| Lower level | Family room | 11.08 Ft x 13.25 Ft |
| Other | 10.92 Ft x 13.25 Ft | |
| Bedroom | 14.58 Ft x 12.42 Ft | |
| Laundry room | 10.75 Ft x 10.33 Ft | |
| Storage | 14.67 Ft x 11.33 Ft | |
| 4pc Bathroom | Measurements not available | |
| Main level | Living room | 11.75 Ft x 11.75 Ft |
| Dining room | 10.92 Ft x 8.67 Ft | |
| Kitchen | 14.42 Ft x 11.58 Ft | |
| Breakfast | 8.92 Ft x 6.25 Ft | |
| Primary Bedroom | 14.00 Ft x 11.67 Ft | |
| Bedroom | 9.08 Ft x 19.92 Ft | |
| Other | 4.00 Ft x 8.00 Ft | |
| Sunroom | 16.08 Ft x 8.58 Ft | |
| 4pc Bathroom | Measurements not available |
| Features | |||||
|---|---|---|---|---|---|
| No Smoking Home | Gazebo | Gas BBQ Hookup | |||
| Attached Garage(2) | Washer | Refrigerator | |||
| Dishwasher | Stove | Dryer | |||
| Microwave | Microwave Range Hood Combo | Hood Fan | |||
| Window Coverings | Garage door opener | None | |||


















































