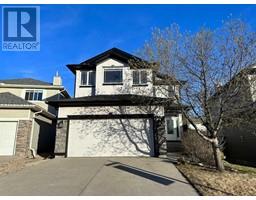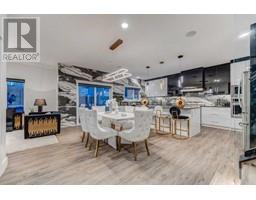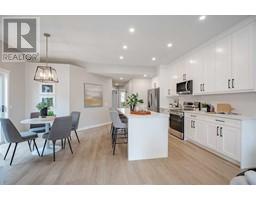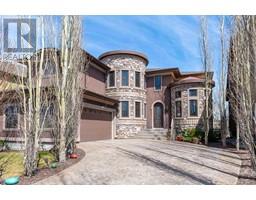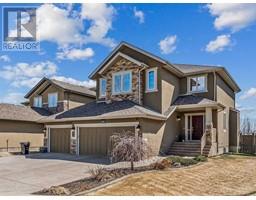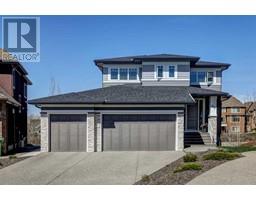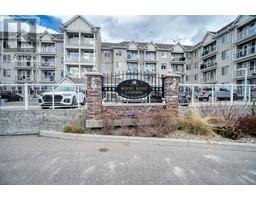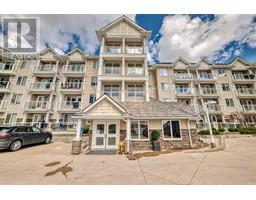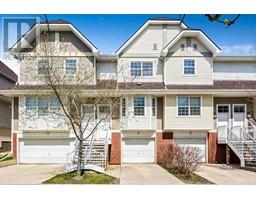2708, 221 6 Avenue SE Downtown Commercial Core, Calgary, Alberta, CA
Address: 2708, 221 6 Avenue SE, Calgary, Alberta
Summary Report Property
- MKT IDA2099909
- Building TypeApartment
- Property TypeSingle Family
- StatusBuy
- Added18 weeks ago
- Bedrooms1
- Bathrooms1
- Area504 sq. ft.
- DirectionNo Data
- Added On24 Jan 2024
Property Overview
"Discover the perfect central location in Calgary for both work and leisure. This high-rise apartment offers unbeatable convenience, with the Free Zone C-train station just a stone's throw away.You have two fantastic options:Enjoy the stunning view of the Bow River and city from your floor-to-ceiling windows, all while working from home.Or, take a short, comfortable walk via the fully heated Plus 15 corridor even during chilly winter months and work in the serenity of indoor Devonian Gardens with lunch break in fancy TD Food Court.Within a short walk, you'll find the New Age Library, Olympic Plaza, Telus Convention Center, Stampede Grounds, trendy East Village, and scenic biking paths around Prince's Island Park. Plus, with a walking score of 90/100, you're surrounded by remarkable restaurants, cultural activities, theatres, and more.The building itself offers great onsite amenities, including a well-equipped exercise room, sauna, squash court, and a rooftop patio.Building residents stay connected through a community What's Up group to exchange information, ideas, and to celebrate together.And the best part? The condo fee is just $400, including a spacious balcony. For the last one year, unit has been on long term rent of $1800/mo. This location truly checks all the boxes for a vibrant and comfortable city lifestyle in one of the largest studio apartment. (id:51532)
Tags
| Property Summary |
|---|
| Building |
|---|
| Land |
|---|
| Level | Rooms | Dimensions |
|---|---|---|
| Main level | Kitchen | 9.00 Ft x 8.60 Ft |
| 3pc Bathroom | 4.92 Ft x 8.58 Ft | |
| Other | 5.33 Ft x 3.67 Ft | |
| Bedroom | 15.25 Ft x 7.67 Ft | |
| Living room | 15.25 Ft x 7.67 Ft | |
| Other | 8.08 Ft x 16.92 Ft | |
| Dining room | 15.25 Ft x 5.83 Ft | |
| Storage | 7.67 Ft x 5.25 Ft |
| Features | |||||
|---|---|---|---|---|---|
| See remarks | Sauna | Parking | |||
| None | Refrigerator | Dishwasher | |||
| Stove | Hood Fan | None | |||
| Exercise Centre | Sauna | ||||






























