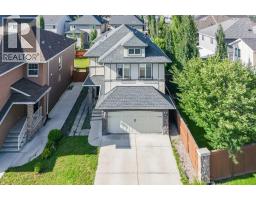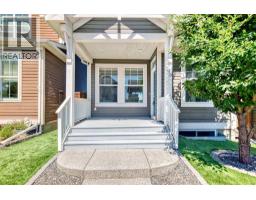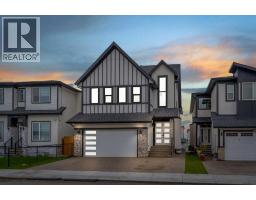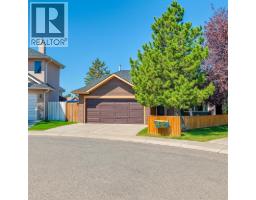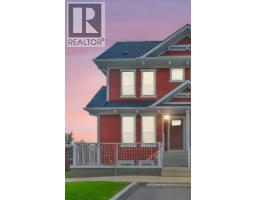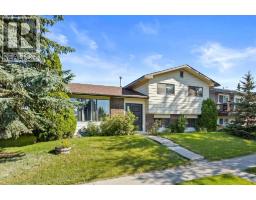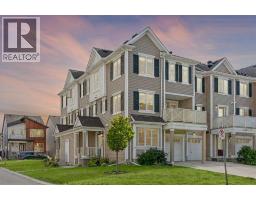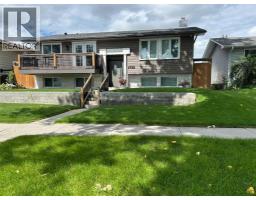28 Auburn Bay Drive SE Auburn Bay, Calgary, Alberta, CA
Address: 28 Auburn Bay Drive SE, Calgary, Alberta
Summary Report Property
- MKT IDA2240256
- Building TypeHouse
- Property TypeSingle Family
- StatusBuy
- Added4 weeks ago
- Bedrooms3
- Bathrooms3
- Area1515 sq. ft.
- DirectionNo Data
- Added On23 Aug 2025
Property Overview
***OPEN HOUSE Saturday - August 23, 2025 - 1:00 pm to 3:00 pm*** Live the lake life all year round in Auburn Bay, one of Calgary’s most vibrant and family-focused communities. This 3 bed, 2.5 bath detached home is perfectly situated just a 2-minute drive from groceries and Auburn Bay’s private beach access. As you walk in, you're greeted with an open main floor layout and a convenient half bath. Upstairs, you’ll find three spacious bedrooms, including a primary suite with a walk-in closet and private ensuite. The basement is unfinished and ready for your custom touch. Out back, a large deck is perfect for summer BBQs, and the detached double garage makes life even easier.As a resident of Auburn Bay, you'll be part of a professionally managed community with access to the 43-acre lake, sandy beach, year-round events, tennis and volleyball courts, sledding hills, hockey and skating rinks, a gymnasium, playgrounds, and dog parks, all maintained by the Auburn Bay Residents Association. Auburn House is the social hub, offering everything from summer camps to seasonal festivals and even fireworks by the lake. Whether you're raising a family or just want to be part of a strong, connected neighborhood, this home puts you in the heart of it all. (id:51532)
Tags
| Property Summary |
|---|
| Building |
|---|
| Land |
|---|
| Level | Rooms | Dimensions |
|---|---|---|
| Second level | 4pc Bathroom | 7.92 Ft x 5.00 Ft |
| 4pc Bathroom | 8.00 Ft x 8.92 Ft | |
| Bedroom | 9.67 Ft x 11.17 Ft | |
| Bedroom | 9.33 Ft x 11.17 Ft | |
| Primary Bedroom | 12.58 Ft x 13.67 Ft | |
| Basement | Other | 17.92 Ft x 40.08 Ft |
| Main level | 2pc Bathroom | 5.25 Ft x 5.17 Ft |
| Dining room | 12.83 Ft x 10.17 Ft | |
| Kitchen | 15.17 Ft x 15.00 Ft |
| Features | |||||
|---|---|---|---|---|---|
| Detached Garage(2) | Refrigerator | Dishwasher | |||
| Stove | Microwave | Window Coverings | |||
| Garage door opener | Washer & Dryer | None | |||
| Clubhouse | Party Room | Recreation Centre | |||































