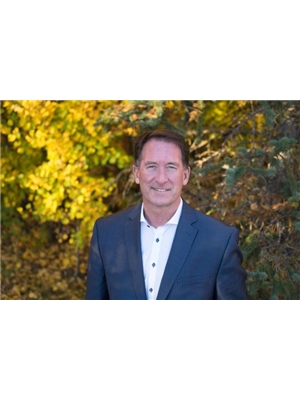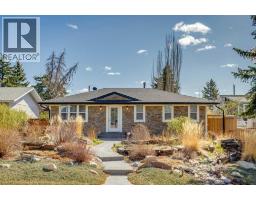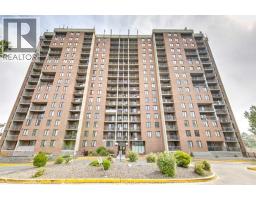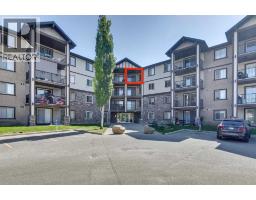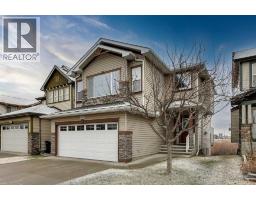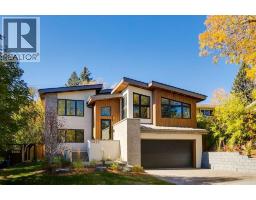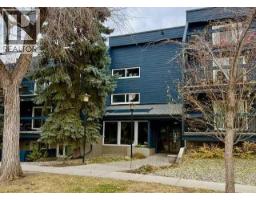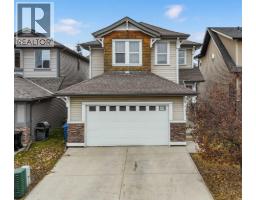2823 Dover Ridge Drive SE Dover, Calgary, Alberta, CA
Address: 2823 Dover Ridge Drive SE, Calgary, Alberta
Summary Report Property
- MKT IDA2267622
- Building TypeHouse
- Property TypeSingle Family
- StatusBuy
- Added12 weeks ago
- Bedrooms4
- Bathrooms3
- Area1052 sq. ft.
- DirectionNo Data
- Added On29 Oct 2025
Property Overview
Beautifully Updated 4-Bedroom Bungalow – Oversized Heated Garage, South-Facing Yard, and Gated RV ParkingLocated just 7 minutes from downtown Calgary, this immaculate bungalow offers a perfect blend of comfort, space, and convenience. Nestled on a wide, quiet street lined with well-maintained homes and ample parking, this property sits on an oversized 52’ x 100’ lot with a paved back alley.Step inside to a freshly painted main floor with new vinyl plank flooring throughout. The bright and spacious layout features three bedrooms up, including a primary bedroom with a newly updated 2-piece ensuite. The living room sets up nicely as a social gathering area and the dining room will accomodate those large family get togethers. A fourth bedroom is located in the fully developed basement, ideal for guests or additional living space, basement bedroom window does not meet egress. The basement is an open palette with a clean, painted conrete floor, one big open recreation room + the 4th bedroom and 3 piece bath. There is a cedar wood closet with leads to hidden cold room. The basement is fully finished. The sunny, south-facing backyard is perfect for gardening enthusiasts, complete with a massive wooden deck and plenty of room to personalize. Enjoy the convenience of a 26’ x 24’ oversized heated garage, plus gated RV parking for your toys or trailer.Recent updates include:New asphalt shingles on house and garageRenovated 2-piece ensuiteNew fixtures and barn door on the main floorNew back storm door and 12' wide RV gateUpdated washer, dryer, and microwave hood fanRebuilt section of the back fence.This is a solid, clean, move-in-ready home —ideal for families, hobbyists, or investors alike.Note: One of the owners is a licensed REALTOR® with Maxwell Polaris Edmonton. (id:51532)
Tags
| Property Summary |
|---|
| Building |
|---|
| Land |
|---|
| Level | Rooms | Dimensions |
|---|---|---|
| Basement | Bedroom | 11.00 Ft x 11.83 Ft |
| Recreational, Games room | 21.33 Ft x 26.00 Ft | |
| Furnace | 12.75 Ft x 19.75 Ft | |
| Lower level | 3pc Bathroom | 5.25 Ft x 7.58 Ft |
| Main level | Bedroom | 11.67 Ft x 8.92 Ft |
| Bedroom | 8.25 Ft x 11.42 Ft | |
| Primary Bedroom | 13.08 Ft x 13.42 Ft | |
| Dining room | 9.67 Ft x 8.25 Ft | |
| Living room | 13.92 Ft x 12.17 Ft | |
| 2pc Bathroom | 4.58 Ft x 4.92 Ft | |
| 4pc Bathroom | 8.17 Ft x 5.00 Ft |
| Features | |||||
|---|---|---|---|---|---|
| Back lane | Detached Garage(2) | Garage | |||
| Heated Garage | Oversize | RV | |||
| RV | RV | Washer | |||
| Refrigerator | Dishwasher | Range | |||
| Dryer | Microwave Range Hood Combo | Humidifier | |||
| Window Coverings | None | ||||





































