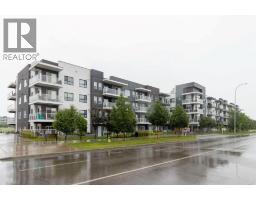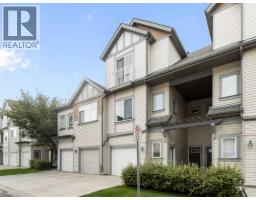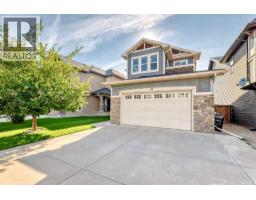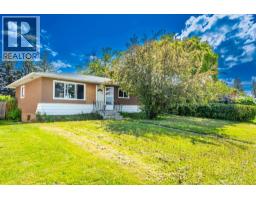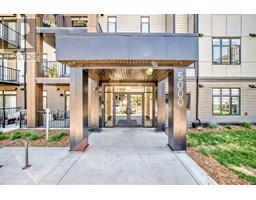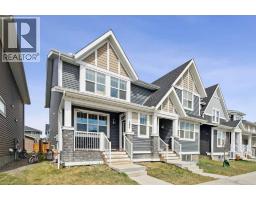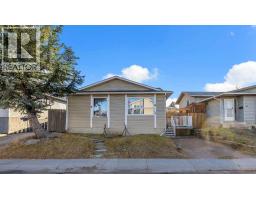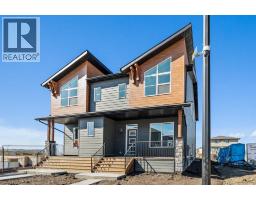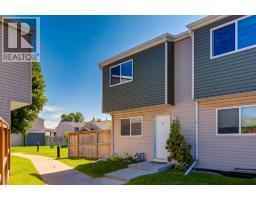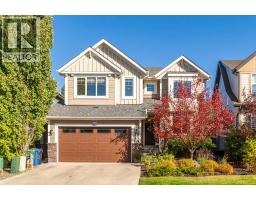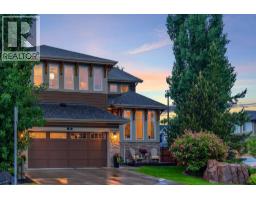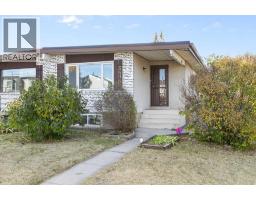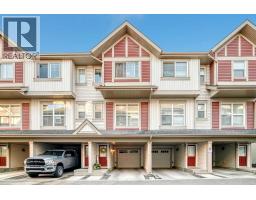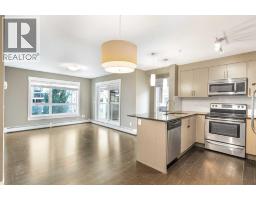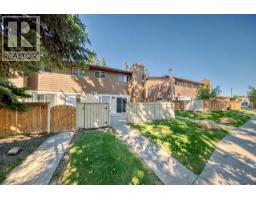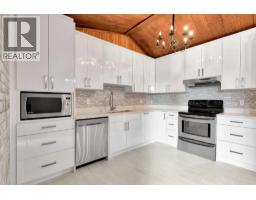2827 Canmore Road NW Banff Trail, Calgary, Alberta, CA
Address: 2827 Canmore Road NW, Calgary, Alberta
Summary Report Property
- MKT IDA2268903
- Building TypeHouse
- Property TypeSingle Family
- StatusBuy
- Added15 hours ago
- Bedrooms4
- Bathrooms3
- Area2130 sq. ft.
- DirectionNo Data
- Added On27 Nov 2025
Property Overview
**Open House Saturday the 29th 1-4PM** Rarely does a home come to market on this highly sought-after street directly across from Confederation Park. Lovingly maintained and cared for, with no cost spared and many updates over the years including air conditioning, tankless hot water, and a newer roof, this warm and inviting home offers bright, open living spaces with vaulted ceilings, hardwood floors, and a welcoming flow. The newer kitchen features quartz counters, classic cabinetry, and views of the private yard with a gas line ready for summer BBQs. Upstairs, the serene primary suite opens to a balcony overlooking the park, complemented by a spacious family room filled with natural light. The finished basement adds versatility with a large bedroom and bath, ideal for guests or teens. A heated triple garage is a rare advantage in this coveted NW pocket. Families will appreciate access to Banff Trail School, Branton, Aberhart, St Francis, Montessori options, pathways, U of C, SAIT, and downtown. (id:51532)
Tags
| Property Summary |
|---|
| Building |
|---|
| Land |
|---|
| Level | Rooms | Dimensions |
|---|---|---|
| Second level | 5pc Bathroom | 11.00 Ft x 8.42 Ft |
| Family room | 13.50 Ft x 18.92 Ft | |
| Primary Bedroom | 11.75 Ft x 17.00 Ft | |
| Lower level | 3pc Bathroom | 6.58 Ft x 7.75 Ft |
| Bedroom | 15.08 Ft x 15.50 Ft | |
| Family room | 12.58 Ft x 10.75 Ft | |
| Laundry room | 6.50 Ft x 8.83 Ft | |
| Storage | 8.83 Ft x 7.75 Ft | |
| Main level | 3pc Bathroom | 11.42 Ft x 4.67 Ft |
| Bedroom | 8.92 Ft x 11.92 Ft | |
| Bedroom | 11.67 Ft x 11.92 Ft | |
| Breakfast | 11.42 Ft x 9.67 Ft | |
| Dining room | 8.92 Ft x 15.25 Ft | |
| Kitchen | 13.58 Ft x 17.00 Ft | |
| Living room | 14.17 Ft x 15.25 Ft |
| Features | |||||
|---|---|---|---|---|---|
| Treed | Back lane | PVC window | |||
| Closet Organizers | No Smoking Home | Level | |||
| Gas BBQ Hookup | Garage | Heated Garage | |||
| Oversize | Detached Garage(3) | Washer | |||
| Refrigerator | Range - Electric | Dishwasher | |||
| Dryer | Microwave | Humidifier | |||
| Hot Water Instant | Window Coverings | Water Heater - Tankless | |||
| Central air conditioning | |||||




















































