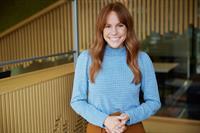286 Palisbriar Park SW Palliser, Calgary, Alberta, CA
Address: 286 Palisbriar Park SW, Calgary, Alberta
Summary Report Property
- MKT IDA2231590
- Building TypeDuplex
- Property TypeSingle Family
- StatusBuy
- Added1 days ago
- Bedrooms4
- Bathrooms3
- Area1634 sq. ft.
- DirectionNo Data
- Added On23 Jun 2025
Property Overview
Location, location! This impeccably maintained walk-out bungalow is in one of the best locations in the sought-after 55+ complex of Briar Park Estates. It offers over 3,000 sq ft of beautifully developed living space, thoughtfully designed for comfort, entertaining, and easy living. The bright, open-concept main floor features large windows, soaring ceilings and a spacious living/dining room with a cozy gas fireplace. A timeless cream kitchen boasts high-end appliances, custom cabinets, a functional peninsula with seating for four, and direct access onto a fabulous large sunny balcony that overlooks mature trees and green space. There is a newer electronic retractable awning and a gas hookup for the BBQ. Adjacent to the kitchen is a fabulous, bright space which is currently used as a dining room but could easily function as a family room. The primary suite offers ample closet space and a spacious ensuite with dual sinks, a soaker tub, and a separate shower. Completing the main level is a convenient office/den with custom built-ins, a 2 piece guest bath, laundry room with sink, and extra storage. A fully finished walk-out level highlights a recreation room with custom built-ins with an electric fireplace and access to a lower level patio. There are three additional bedrooms, a 4 piece bath, and storage galore. Additional highlights include air conditioning and an oversized double attached garage. This is downsizing without compromise. An exceptional villa in a quiet, well-managed complex close to all major amenities. Don't miss out on this opportunity! (id:51532)
Tags
| Property Summary |
|---|
| Building |
|---|
| Land |
|---|
| Level | Rooms | Dimensions |
|---|---|---|
| Lower level | Recreational, Games room | 16.00 Ft x 14.75 Ft |
| Bedroom | 18.58 Ft x 9.42 Ft | |
| Bedroom | 14.08 Ft x 10.50 Ft | |
| Bedroom | 14.58 Ft x 11.08 Ft | |
| 4pc Bathroom | 7.75 Ft x 6.50 Ft | |
| Main level | Living room | 15.08 Ft x 13.83 Ft |
| Family room | 12.17 Ft x 12.08 Ft | |
| Kitchen | 16.00 Ft x 12.08 Ft | |
| Dining room | 16.58 Ft x 9.58 Ft | |
| Primary Bedroom | 15.25 Ft x 14.42 Ft | |
| 5pc Bathroom | 12.25 Ft x 8.67 Ft | |
| Den | 9.92 Ft x 8.83 Ft | |
| Laundry room | 10.50 Ft x 5.92 Ft | |
| 2pc Bathroom | 6.67 Ft x 4.00 Ft |
| Features | |||||
|---|---|---|---|---|---|
| Wet bar | Closet Organizers | No Smoking Home | |||
| Attached Garage(2) | Washer | Refrigerator | |||
| Cooktop - Electric | Dishwasher | Dryer | |||
| Microwave | Oven - Built-In | Hood Fan | |||
| Garage door opener | Walk out | Central air conditioning | |||






















































