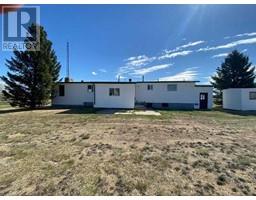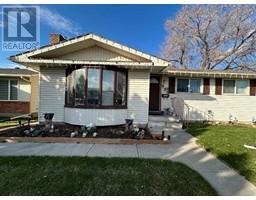29 Simcoe Gate SW Signal Hill, Calgary, Alberta, CA
Address: 29 Simcoe Gate SW, Calgary, Alberta
Summary Report Property
- MKT IDA2231298
- Building TypeHouse
- Property TypeSingle Family
- StatusBuy
- Added4 hours ago
- Bedrooms5
- Bathrooms4
- Area1732 sq. ft.
- DirectionNo Data
- Added On23 Jun 2025
Property Overview
Welcome to this stunning, high-class luxury bungalow offering exceptional comfort and convenience!Ideally located just minutes from top-rated public and private schools—including Griffith Woods School, Ernest Manning High School, Rundle College, and Webber Academy—this beautiful home is surrounded by all the essentials. You'll find a nearby bus stop, the WB 69 Street C-Train Station, shopping centers, and Westside Recreation Centre just steps away.This elegant bungalow features over 3,300 sq ft of total living space, an open floor plan with expansive views, and a sunny south-facing backyard backing onto a large green space.The main floor boasts brand-new water-proof engineered hardwood flooring and 9’ to 11’ high ceilings throughout. Enjoy a spacious living room, formal dining area, and a large kitchen complete with built-in stainless steel appliances, granite countertops, and an island breakfast bar that opens to a bright, sunny deck. The main level also includes a luxurious primary bedroom with serene green views, a walk-in closet, and a 5-piece ensuite (jetted tab), plus a dedicated office with built-in cabinetry (could be a bedroom).A striking spiral staircase leads to the fully developed basement with a separate entrance. This level offers 9’ ceilings, three additional bedrooms plus one office, two full bathrooms (one is jetted tab), a second washer and dryer set, a large entertainment area, and access to a private concrete patio—perfect for guests or extended family. There is Low-maintenance landscaping in both the front and backyards add to the ease of living.Great to live in. Great to invest. (id:51532)
Tags
| Property Summary |
|---|
| Building |
|---|
| Land |
|---|
| Level | Rooms | Dimensions |
|---|---|---|
| Basement | Laundry room | 12.25 Ft x 12.83 Ft |
| 3pc Bathroom | 9.83 Ft x 6.83 Ft | |
| Office | 7.00 Ft x 7.25 Ft | |
| Storage | 8.00 Ft x 4.83 Ft | |
| Bedroom | 12.58 Ft x 9.00 Ft | |
| Bedroom | 13.17 Ft x 11.00 Ft | |
| Bedroom | 12.92 Ft x 8.75 Ft | |
| Other | 4.83 Ft x 3.83 Ft | |
| 4pc Bathroom | 8.75 Ft x 7.83 Ft | |
| Recreational, Games room | 25.00 Ft x 13.00 Ft | |
| Family room | 21.58 Ft x 9.50 Ft | |
| Other | 9.17 Ft x 3.75 Ft | |
| Main level | Other | 5.58 Ft x 6.17 Ft |
| Bedroom | 9.25 Ft x 10.33 Ft | |
| Dining room | 12.92 Ft x 10.00 Ft | |
| Laundry room | 16.50 Ft x 8.25 Ft | |
| Foyer | 13.58 Ft x 9.25 Ft | |
| 2pc Bathroom | 7.00 Ft x 3.92 Ft | |
| Kitchen | 13.17 Ft x 12.83 Ft | |
| Other | 9.92 Ft x 9.67 Ft | |
| Other | 9.58 Ft x 11.83 Ft | |
| Living room | 16.92 Ft x 15.00 Ft | |
| Primary Bedroom | 13.67 Ft x 12.92 Ft | |
| Other | 5.08 Ft x 6.00 Ft | |
| Other | 5.00 Ft x 5.92 Ft | |
| 5pc Bathroom | 13.67 Ft x 12.17 Ft |
| Features | |||||
|---|---|---|---|---|---|
| No Animal Home | No Smoking Home | Gas BBQ Hookup | |||
| Attached Garage(2) | Washer | Refrigerator | |||
| Dishwasher | Dryer | Microwave | |||
| Hood Fan | Window Coverings | Washer/Dryer Stack-Up | |||
| Central air conditioning | See Remarks | ||||










































































