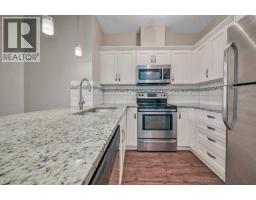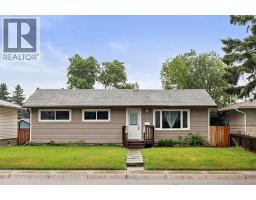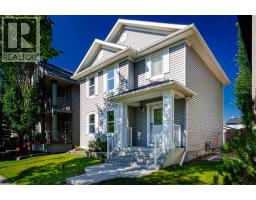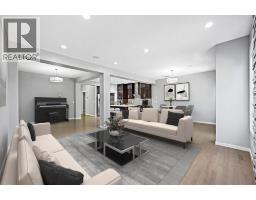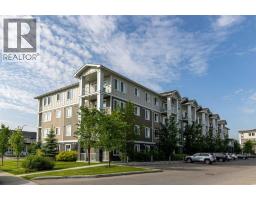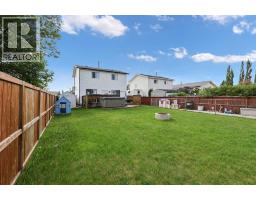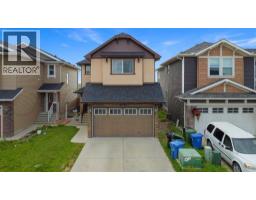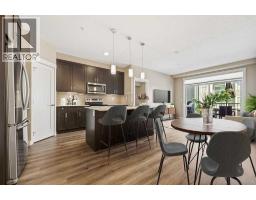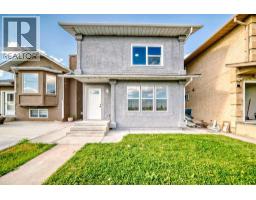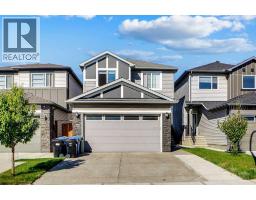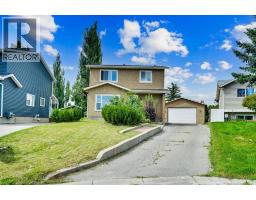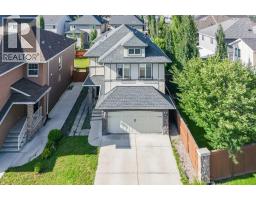3, 55 Collingwood Place NW Collingwood, Calgary, Alberta, CA
Address: 3, 55 Collingwood Place NW, Calgary, Alberta
Summary Report Property
- MKT IDA2253421
- Building TypeRow / Townhouse
- Property TypeSingle Family
- StatusBuy
- Added9 hours ago
- Bedrooms2
- Bathrooms3
- Area1016 sq. ft.
- DirectionNo Data
- Added On21 Sep 2025
Property Overview
Amazing location! Very well managed 5 unit complex. Chance to live an inner-city life in a very well renovated 2-storey townhouse with two good size bedrooms & low Condo fee. Open concept kitchen with a big pantry and quartz countertop and freshly painted cabinets. Big windows with south exposure bring a lot of natural light for the living and dining rooms. . Utility room with brand new (2024) washer and dryer, storage space and a half bathroom very conveniently located on the main floor. Main floor & the second level is upgraded by 7mm vinyl with fabulous nosing on the staircase & is backed with freshly painted walls. A bright and big master bedroom on the second floor will offer you a 3pc bathroom, walk-in closet, and still has enough room for a computer table to study or do your business. Another bedroom and 3pc bathroom, closet storage for your linens will complete the second level. A big balcony is another bonus for this unit. Close to many amenities including University of Calgary, SAIT, steps away schools (Elementary-High), shopping, parks, Foothills and Children Hospitals, very well connected with bus routes. & just minutes of driving to the city downtown. This unit has an assigned parking stall. (id:51532)
Tags
| Property Summary |
|---|
| Building |
|---|
| Land |
|---|
| Level | Rooms | Dimensions |
|---|---|---|
| Second level | 4pc Bathroom | 6.67 Ft x 7.58 Ft |
| 4pc Bathroom | 5.00 Ft x 8.92 Ft | |
| Bedroom | 8.42 Ft x 12.17 Ft | |
| Bedroom | 12.42 Ft x 16.92 Ft | |
| Main level | 2pc Bathroom | 5.08 Ft x 5.00 Ft |
| Kitchen | 9.92 Ft x 136.25 Ft | |
| Dining room | 9.92 Ft x 14.17 Ft | |
| Furnace | 8.83 Ft x 5.58 Ft | |
| Living room | 11.42 Ft x 13.25 Ft |
| Features | |||||
|---|---|---|---|---|---|
| French door | No Animal Home | No Smoking Home | |||
| Parking | Other | Parking Pad | |||
| Refrigerator | Range - Electric | Dishwasher | |||
| Hood Fan | Water Heater - Gas | None | |||
| Laundry Facility | |||||


































