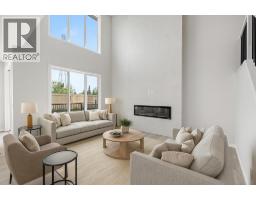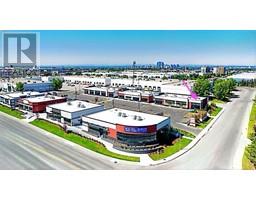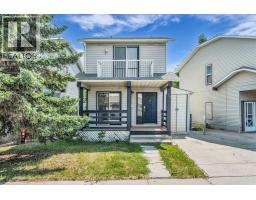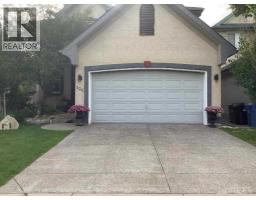3003 26A Street SW Killarney/Glengarry, Calgary, Alberta, CA
Address: 3003 26A Street SW, Calgary, Alberta
Summary Report Property
- MKT IDA2246583
- Building TypeRow / Townhouse
- Property TypeSingle Family
- StatusBuy
- Added4 days ago
- Bedrooms4
- Bathrooms4
- Area1473 sq. ft.
- DirectionNo Data
- Added On21 Aug 2025
Property Overview
Sunlight pours through oversized windows, bouncing off sleek finishes and creating that “yes, this is the one” feeling the moment you step inside this end-unit townhome in Killarney. With over 2100 sq. ft. of finished living space, air conditioning to keep you cool, & a layout made for both entertaining and everyday ease, this home is where style meets substance. The open-concept main floor feels fresh and inviting, with warm engineered hardwood underfoot and a statement fireplace that anchors the living room in modern design. The kitchen? Total goals. Stainless steel appliances (including a gas range for that perfect sear), quartz counters, upgraded tile backsplash, & endless soft-close storage set the stage for everything from morning lattes to Friday night dinner parties. A spacious dining area flows effortlessly for hosting, while the mudroom with garage access makes the day-to-day ultra convenient. Upstairs, the vibe shifts to restful and refined. The primary suite is a true escape—complete with a custom walk-in closet and a luxe ensuite featuring heated tile floors, spacious fully tiled walk-in shower w/ rainfall shower head and dual sinks. Two more bright bedrooms, an additional 4 pc bathroom plus a stylish laundry room with quartz folding counter keep life organized and easy. The fully finished lower level is your bonus hangout zone: movie marathons, cocktails at the wet bar, or an epic guest space thanks to a large bedroom and full bath. Outside, your private fenced patio with a gas line is made for summer hangs, and the detached garage keeps your car (or your gear) covered. And then there’s Killarney—one of Calgary’s most in-demand inner-city neighborhoods. Think tree-lined streets, coffee shops around the corner, tennis courts and green space just steps away, and a quick ride downtown when you want the city buzz. It’s the perfect balance of community and convenience. This isn’t just a townhome. It’s your next chapter: modern, social, and designed for the way you actually live. Book your private showing today and make it yours. (id:51532)
Tags
| Property Summary |
|---|
| Building |
|---|
| Land |
|---|
| Level | Rooms | Dimensions |
|---|---|---|
| Basement | 4pc Bathroom | Measurements not available |
| Bedroom | 9.25 Ft x 11.33 Ft | |
| Recreational, Games room | 18.00 Ft x 14.33 Ft | |
| Main level | 2pc Bathroom | Measurements not available |
| Dining room | 7.00 Ft x 13.42 Ft | |
| Kitchen | 12.08 Ft x 20.00 Ft | |
| Living room | 13.75 Ft x 11.17 Ft | |
| Upper Level | 4pc Bathroom | Measurements not available |
| 5pc Bathroom | Measurements not available | |
| Bedroom | 10.08 Ft x 9.42 Ft | |
| Bedroom | 10.08 Ft x 9.42 Ft | |
| Primary Bedroom | 13.58 Ft x 14.17 Ft |
| Features | |||||
|---|---|---|---|---|---|
| Back lane | Closet Organizers | No Animal Home | |||
| No Smoking Home | Detached Garage(1) | Refrigerator | |||
| Gas stove(s) | Dishwasher | Microwave | |||
| Hood Fan | Window Coverings | Garage door opener | |||
| Washer & Dryer | Central air conditioning | ||||









































































