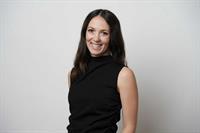301, 730 2 Avenue NW Sunnyside, Calgary, Alberta, CA
Address: 301, 730 2 Avenue NW, Calgary, Alberta
2 Beds1 Baths849 sqftStatus: Buy Views : 248
Price
$299,000
Summary Report Property
- MKT IDA2229426
- Building TypeApartment
- Property TypeSingle Family
- StatusBuy
- Added2 days ago
- Bedrooms2
- Bathrooms1
- Area849 sq. ft.
- DirectionNo Data
- Added On30 Jun 2025
Property Overview
This unique 849.4 sq ft condo is a standout opportunity in one of Calgary’s most sought-after inner-city communities. Featuring a charming spiral staircase leading to a spacious loft-style primary bedroom, the layout is both functional and full of character. The main level offers an open-concept living and dining area, a well-equipped kitchen, in-suite laundry, and a private balcony — ideal for enjoying your morning coffee or evening unwind. Whether you're a first-time buyer or looking for a solid investment property, this home checks all the boxes with its unbeatable location, walkability, and timeless design. (id:51532)
Tags
| Property Summary |
|---|
Property Type
Single Family
Building Type
Apartment
Storeys
3
Square Footage
849 sqft
Community Name
Sunnyside
Subdivision Name
Sunnyside
Title
Condominium/Strata
Land Size
Unknown
Built in
1975
| Building |
|---|
Bedrooms
Above Grade
2
Bathrooms
Total
2
Interior Features
Appliances Included
Washer, Refrigerator, Dishwasher, Oven, Dryer, Microwave
Flooring
Carpeted, Hardwood, Tile
Building Features
Features
Other
Style
Attached
Architecture Style
Multi-level
Construction Material
Wood frame
Square Footage
849 sqft
Total Finished Area
849.4 sqft
Building Amenities
Other
Heating & Cooling
Cooling
None
Heating Type
Forced air
Exterior Features
Exterior Finish
Wood siding
Neighbourhood Features
Community Features
Pets Allowed With Restrictions
Amenities Nearby
Shopping
Maintenance or Condo Information
Maintenance Fees
$526.67 Monthly
Maintenance Fees Include
Common Area Maintenance, Heat, Insurance, Interior Maintenance, Ground Maintenance, Water
Parking
Total Parking Spaces
1
| Land |
|---|
Other Property Information
Zoning Description
M-CG d72
| Level | Rooms | Dimensions |
|---|---|---|
| Main level | Laundry room | 5.00 Ft x 5.08 Ft |
| Other | 7.33 Ft x 7.33 Ft | |
| Kitchen | 8.50 Ft x 11.25 Ft | |
| Dining room | 9.33 Ft x 8.58 Ft | |
| Living room | 11.50 Ft x 15.33 Ft | |
| Other | 3.67 Ft x 15.83 Ft | |
| Upper Level | 4pc Bathroom | 8.58 Ft x 5.00 Ft |
| Bedroom | 10.08 Ft x 11.75 Ft | |
| Primary Bedroom | 12.00 Ft x 15.17 Ft | |
| Other | 8.17 Ft x 3.25 Ft |
| Features | |||||
|---|---|---|---|---|---|
| Other | Washer | Refrigerator | |||
| Dishwasher | Oven | Dryer | |||
| Microwave | None | Other | |||












































