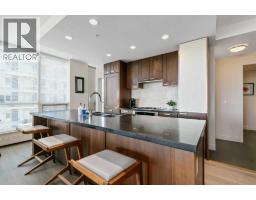3012 Conrad Drive NW Charleswood, Calgary, Alberta, CA
Address: 3012 Conrad Drive NW, Calgary, Alberta
4 Beds3 Baths1185 sqftStatus: Buy Views : 905
Price
$849,900
Summary Report Property
- MKT IDA2233666
- Building TypeHouse
- Property TypeSingle Family
- StatusBuy
- Added10 hours ago
- Bedrooms4
- Bathrooms3
- Area1185 sq. ft.
- DirectionNo Data
- Added On10 Jul 2025
Property Overview
Welcome to a prime location in the heart of Charleswood! This raised bungalow backs onto a walk path & greenspace. Home has views of downtown from the main floor balcony. First time listed on the MLS system. Great opportunity to build your dream home or renovate to your liking. Main floor has 3 bedrooms and 1.5 baths. Front living room has a gas fireplace with beautiful south views of the community. Kitchen has been tastefully updated over the years. Lower level has a bedroom along with a 3 piece bathroom. Also, a large family room where an additional fireplace could be added. Over sized single garage. Wide lot and in a quiet location. Short drive to the Calgary Winter Club and numerous schools in the area. Home won't last long! (id:51532)
Tags
| Property Summary |
|---|
Property Type
Single Family
Building Type
House
Storeys
1
Square Footage
1185 sqft
Community Name
Charleswood
Subdivision Name
Charleswood
Title
Freehold
Land Size
572 m2|4,051 - 7,250 sqft
Built in
1964
Parking Type
Attached Garage(1)
| Building |
|---|
Bedrooms
Above Grade
3
Below Grade
1
Bathrooms
Total
4
Interior Features
Appliances Included
Refrigerator, Dishwasher, Stove, Microwave, Hood Fan, Window Coverings, Garage door opener, Washer & Dryer
Flooring
Carpeted, Linoleum
Basement Type
Full (Finished)
Building Features
Features
Back lane
Foundation Type
Poured Concrete
Style
Detached
Architecture Style
Bungalow
Square Footage
1185 sqft
Total Finished Area
1185 sqft
Heating & Cooling
Cooling
None
Heating Type
Forced air
Exterior Features
Exterior Finish
Brick, Stucco
Parking
Parking Type
Attached Garage(1)
Total Parking Spaces
2
| Land |
|---|
Lot Features
Fencing
Fence
Other Property Information
Zoning Description
R-CG
| Level | Rooms | Dimensions |
|---|---|---|
| Basement | Family room | 15.67 Ft x 20.33 Ft |
| Bedroom | 9.67 Ft x 11.83 Ft | |
| 3pc Bathroom | 9.67 Ft x 8.67 Ft | |
| Furnace | 8.75 Ft x 10.83 Ft | |
| Main level | Living room | 13.83 Ft x 17.83 Ft |
| Primary Bedroom | 11.75 Ft x 13.83 Ft | |
| Bedroom | 9.83 Ft x 11.83 Ft | |
| Bedroom | 9.75 Ft x 8.67 Ft | |
| 4pc Bathroom | 5.50 Ft x 8.75 Ft | |
| 3pc Bathroom | 9.75 Ft x 8.58 Ft |
| Features | |||||
|---|---|---|---|---|---|
| Back lane | Attached Garage(1) | Refrigerator | |||
| Dishwasher | Stove | Microwave | |||
| Hood Fan | Window Coverings | Garage door opener | |||
| Washer & Dryer | None | ||||




































































