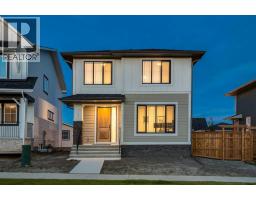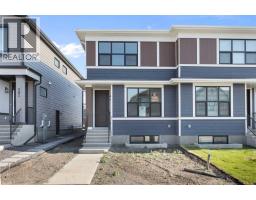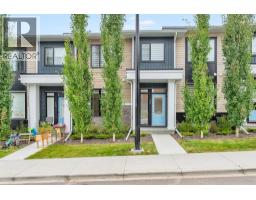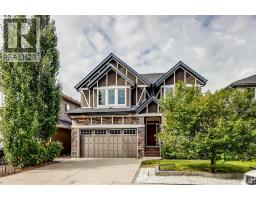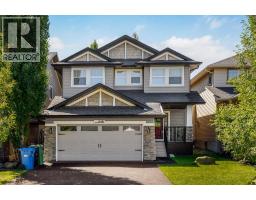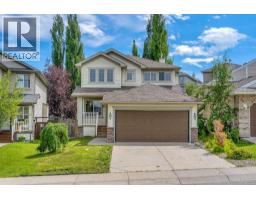3014 Dover Crescent SE Dover, Calgary, Alberta, CA
Address: 3014 Dover Crescent SE, Calgary, Alberta
3 Beds2 Baths1064 sqftStatus: Buy Views : 763
Price
$369,900
Summary Report Property
- MKT IDA2255740
- Building TypeDuplex
- Property TypeSingle Family
- StatusBuy
- Added5 days ago
- Bedrooms3
- Bathrooms2
- Area1064 sq. ft.
- DirectionNo Data
- Added On22 Sep 2025
Property Overview
Welcome to this 2-storey, 3-bedroom half duplex in Dover, set on a larger 32 x 110 ft lot with an extra-long driveway for 2 vehicles. Features include a large white kitchen, laminate floors, a renovated main bath, newer front-load washer and dryer, and an updated furnace. The fully finished basement adds flexible living space with a 2-piece bath. Freshly painted and cleaned, this home is move-in ready with potential for further upgrades. Enjoy the spacious yard with mature tree, front and rear decks, and room for a future garage. Located just a short walk to parks and three schools, plus close to shopping, transit, Deerfoot and downtown — an ideal starter home or investment property. (id:51532)
Tags
| Property Summary |
|---|
Property Type
Single Family
Building Type
Duplex
Storeys
2
Square Footage
1064 sqft
Community Name
Dover
Subdivision Name
Dover
Title
Freehold
Land Size
3519.8 sqft|0-4,050 sqft
Built in
1970
Parking Type
Parking Pad
| Building |
|---|
Bedrooms
Above Grade
3
Bathrooms
Total
3
Partial
1
Interior Features
Appliances Included
Washer, Refrigerator, Stove, Dryer, Hood Fan, Window Coverings
Flooring
Carpeted, Laminate, Linoleum
Basement Type
Full (Finished)
Building Features
Features
Back lane, PVC window
Foundation Type
Poured Concrete
Style
Semi-detached
Construction Material
Wood frame
Square Footage
1064 sqft
Total Finished Area
1064 sqft
Structures
Deck
Heating & Cooling
Cooling
None
Heating Type
Forced air
Parking
Parking Type
Parking Pad
Total Parking Spaces
2
| Land |
|---|
Lot Features
Fencing
Fence
Other Property Information
Zoning Description
R-CG
| Level | Rooms | Dimensions |
|---|---|---|
| Basement | Family room | 17.17 Ft x 11.00 Ft |
| 2pc Bathroom | 5.92 Ft x 4.17 Ft | |
| Laundry room | 9.67 Ft x 11.00 Ft | |
| Main level | Great room | 15.08 Ft x 10.92 Ft |
| Other | 14.42 Ft x 11.42 Ft | |
| Upper Level | Primary Bedroom | 14.50 Ft x 9.50 Ft |
| Bedroom | 8.50 Ft x 9.83 Ft | |
| Bedroom | 8.50 Ft x 9.17 Ft | |
| 4pc Bathroom | 8.67 Ft x 5.00 Ft |
| Features | |||||
|---|---|---|---|---|---|
| Back lane | PVC window | Parking Pad | |||
| Washer | Refrigerator | Stove | |||
| Dryer | Hood Fan | Window Coverings | |||
| None | |||||
























