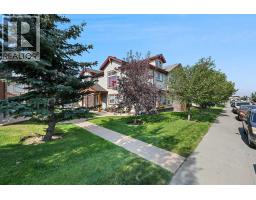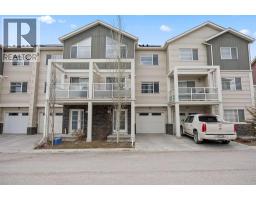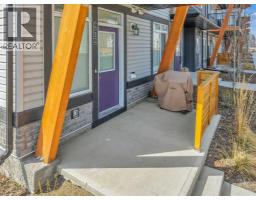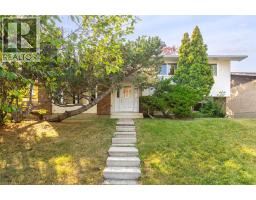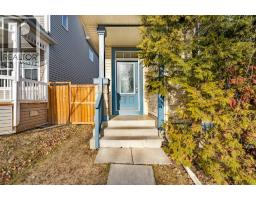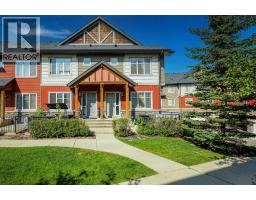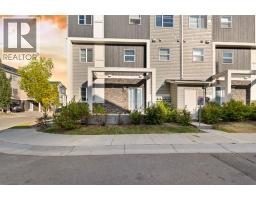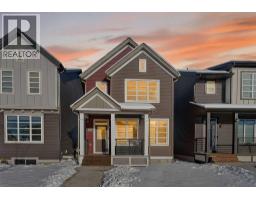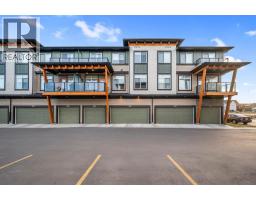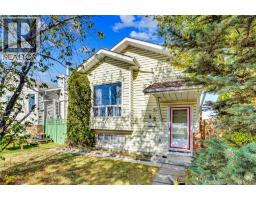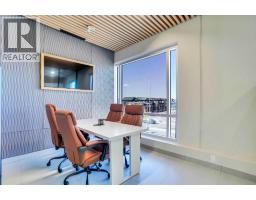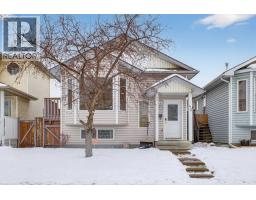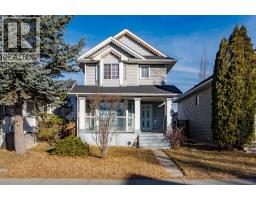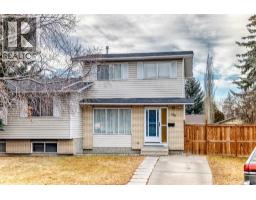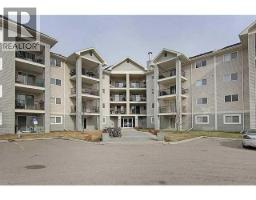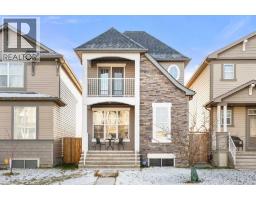303, 30 Mchugh Court NE Mayland Heights, Calgary, Alberta, CA
Address: 303, 30 Mchugh Court NE, Calgary, Alberta
Summary Report Property
- MKT IDA2226548
- Building TypeApartment
- Property TypeSingle Family
- StatusBuy
- Added26 weeks ago
- Bedrooms2
- Bathrooms1
- Area833 sq. ft.
- DirectionNo Data
- Added On05 Jun 2025
Property Overview
Welcome to 303, 30 McHugh Court NE – an ideal opportunity for first-time buyers, investors, or those looking to downsize without compromising lifestyle. This spacious 2-bedroom, 1-bath unit offers 833 square feet of well-designed living space with a huge private balcony overlooking a peaceful green space – perfect for morning coffee or evening relaxation.Set in a quiet and solid concrete building, you'll enjoy enhanced soundproofing and peace of mind. Inside, you'll find a functional layout with generous-sized bedrooms, a full 4-piece bath, and an open-concept living/dining area filled with natural light. The kitchen provides plenty of cabinet space and flows easily into the main living area, making it great for both daily living and entertaining.Residents also have access to excellent building amenities, including a fitness centre, games room, and sauna – adding convenience and value to your lifestyle.Tucked away in a quiet, established community, this location puts you just minutes from parks, schools, shopping, restaurants, and major routes. Commuters will love the quick access to downtown and the Calgary International Airport, while outdoor lovers will appreciate the nearby pathways and green spaces.Whether you're looking to enter the market or expand your portfolio, this home checks all the boxes for value, location, and livability. (id:51532)
Tags
| Property Summary |
|---|
| Building |
|---|
| Land |
|---|
| Level | Rooms | Dimensions |
|---|---|---|
| Main level | 4pc Bathroom | 5.08 Ft x 8.67 Ft |
| Kitchen | 7.58 Ft x 8.67 Ft | |
| Living room | 18.67 Ft x 11.25 Ft | |
| Dining room | 7.83 Ft x 8.17 Ft | |
| Primary Bedroom | 17.00 Ft x 11.58 Ft | |
| Bedroom | 13.25 Ft x 8.75 Ft |
| Features | |||||
|---|---|---|---|---|---|
| Sauna | Washer | Refrigerator | |||
| Dishwasher | Stove | Microwave | |||
| Microwave Range Hood Combo | Window Coverings | None | |||
| Exercise Centre | Sauna | ||||





















