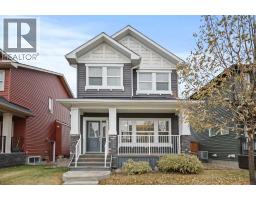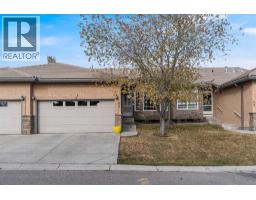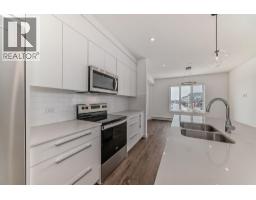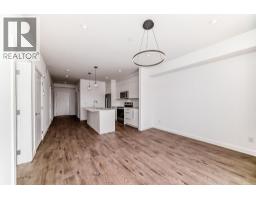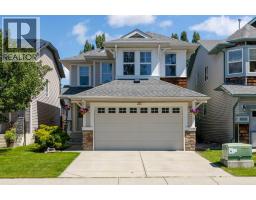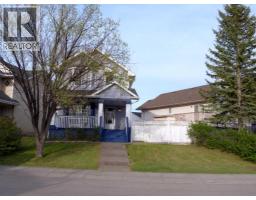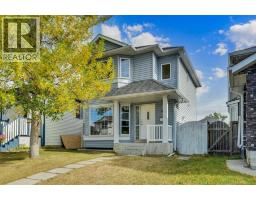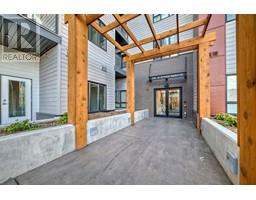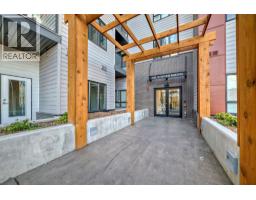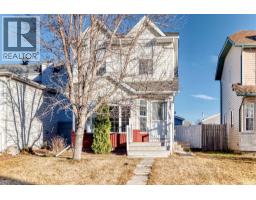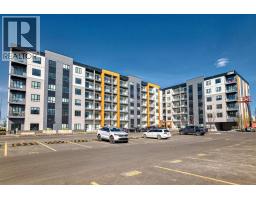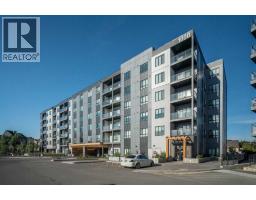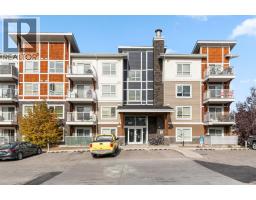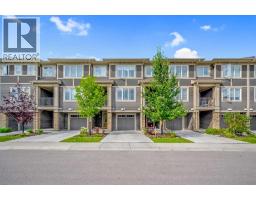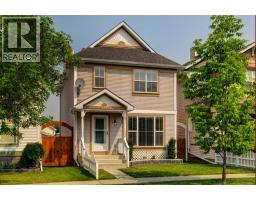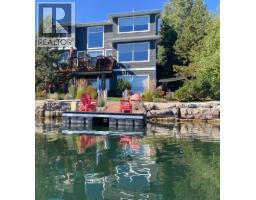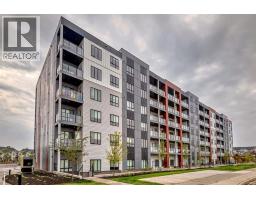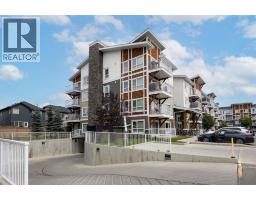304, 1818 14A Street SW Bankview, Calgary, Alberta, CA
Address: 304, 1818 14A Street SW, Calgary, Alberta
Summary Report Property
- MKT IDA2264172
- Building TypeRow / Townhouse
- Property TypeSingle Family
- StatusBuy
- Added2 weeks ago
- Bedrooms3
- Bathrooms2
- Area1443 sq. ft.
- DirectionNo Data
- Added On14 Oct 2025
Property Overview
With OVER 1,443 SQ.FT of developed living space, this stylish 3 BEDROOM inner city townhome offers urban convenience just steps from 17th Avenue’s shops and restaurants. Quietly tucked in a boutique 9-unit complex, this courtyard unit is STUNNING and features a BRIGHT, functional layout. The top floor is dedicated to a SPACIOUS PRIMARY retreat with VAULTED CEILINGS, a large walk-in closet, spa-like ensuite with HEATED FLOORS, soaker tub, & a glass shower. You'll love the views of downtown Calgary along with the added added bonus of a private rooftop balcony overlooking the terrace below. The second level includes two generous bedrooms, a full bath, and laundry. The open-concept main floor features a modern kitchen with QUARTZ countertops, stainless steel appliances including a gas range, plenty of cabinet space, and a dedicated dining area that flows into the living room where you can cozy up to the gas fireplace. Enjoy your private courtyard patio with gas hookup — perfect for summer BBQs. A large flex room on the lower level offers additional storage or workout space. The home includes a secure, heated underground parking stall with direct access from your unit. Move-in ready and ideally located, this home combines modern design with the best of downtown living! (id:51532)
Tags
| Property Summary |
|---|
| Building |
|---|
| Land |
|---|
| Level | Rooms | Dimensions |
|---|---|---|
| Second level | 4pc Bathroom | 9.50 Ft x 4.75 Ft |
| Bedroom | 16.58 Ft x 9.92 Ft | |
| Bedroom | 9.58 Ft x 10.67 Ft | |
| Third level | 5pc Bathroom | 9.67 Ft x 7.83 Ft |
| Primary Bedroom | 16.75 Ft x 14.83 Ft | |
| Basement | Other | 8.67 Ft x 9.58 Ft |
| Main level | Dining room | 13.25 Ft x 7.58 Ft |
| Kitchen | 14.08 Ft x 9.25 Ft | |
| Living room | 16.58 Ft x 11.50 Ft |
| Features | |||||
|---|---|---|---|---|---|
| No Animal Home | Parking | Underground | |||
| Refrigerator | Cooktop - Gas | Dishwasher | |||
| Microwave | Oven - Built-In | Window Coverings | |||
| Washer/Dryer Stack-Up | None | ||||












































