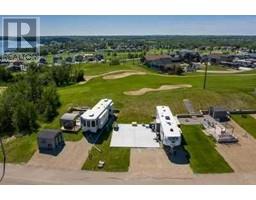3048 32A Avenue SE Dover, Calgary, Alberta, CA
Address: 3048 32A Avenue SE, Calgary, Alberta
Summary Report Property
- MKT IDA2217075
- Building TypeDuplex
- Property TypeSingle Family
- StatusBuy
- Added4 days ago
- Bedrooms3
- Bathrooms1
- Area983 sq. ft.
- DirectionNo Data
- Added On06 May 2025
Property Overview
Welcome home to this beautifully renovated 2 Story duplex in Dover. On entrance to this 3 bedroom home, you will fall in love with the large kitchen, complete with new appliances, an abundance of cabinets and countertop, surrounded with a fresh look of white tile. A unique contribution to this space is a custom built granite breakfast bar, separating the Kitchen and Living Room. New vinyl plank flooring flows throughout the main floor making this a very comfortable space to enjoy your family. Upstairs you will find 3 good sized bedrooms, with the primary bedroom focus point being a large built in closet with his and her closet space, show racks and shelving separating the two. The 4 piece bathroom features a new sink and vanity, large mirror with custom wood finishing, new flooring and toilet. Additionally, fresh paint has recently been added throughout this great home. Other details to this home include new doors, new baseboard and moulding, new lighting, new ceiling fans as well as the shingles being replaced about 5 years ago. The basement is partially finished (older) and is a great space for future re-development and upgrading. The back yard is a highlight as it is open to the green space and walking path, giving you access to enjoy a very large space with your family. This move in friendly home is the perfect solution for a single first time buyer, young couple looking to become homeowners or a young family looking for adequate space to enjoy their family. Newly renovated, vacant and ready for a quick possession. Book your viewing today! (id:51532)
Tags
| Property Summary |
|---|
| Building |
|---|
| Land |
|---|
| Level | Rooms | Dimensions |
|---|---|---|
| Second level | 4pc Bathroom | 7.75 Ft x 7.58 Ft |
| Bedroom | 9.83 Ft x 11.00 Ft | |
| Bedroom | 11.17 Ft x 7.58 Ft | |
| Primary Bedroom | 15.92 Ft x 9.92 Ft | |
| Basement | Recreational, Games room | 11.75 Ft x 15.67 Ft |
| Storage | 15.67 Ft x 13.50 Ft | |
| Main level | Kitchen | 12.42 Ft x 10.17 Ft |
| Living room | 16.00 Ft x 15.08 Ft |
| Features | |||||
|---|---|---|---|---|---|
| See remarks | Other | No Smoking Home | |||
| Other | Refrigerator | Dishwasher | |||
| Stove | None | ||||
























































