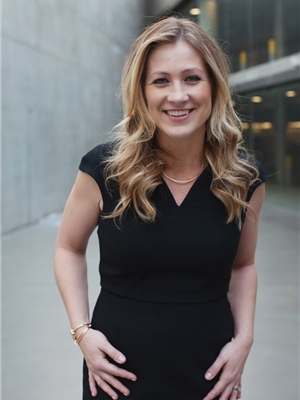307, 2218 30 Street SW Killarney/Glengarry, Calgary, Alberta, CA
Address: 307, 2218 30 Street SW, Calgary, Alberta
Summary Report Property
- MKT IDA2220695
- Building TypeApartment
- Property TypeSingle Family
- StatusBuy
- Added1 days ago
- Bedrooms1
- Bathrooms1
- Area762 sq. ft.
- DirectionNo Data
- Added On23 May 2025
Property Overview
Welcome to this bright and inviting one-bedroom top-floor condo nestled in the sought-after community of Killarney. Perfectly blending comfort, charm, and convenience, this pet-friendly home boasts a sunny west-facing exposure, bathing the space in natural light throughout the day. Step into a functional open-concept layout featuring beautiful laminate flooring, a spacious living and dining area, and a cozy stone wood-burning fireplace—ideal for relaxing evenings or hosting guests. The renovated 4-piece bathroom and updated kitchen flooring add modern touches, while in-suite laundry provides everyday convenience. The generously sized bedroom offers a peaceful retreat, and a spacious loft adds versatility—perfect for a home office, guest space, or additional lounge area. Residents of Killarney Courts enjoy access to a community garden, lush green space, and outdoor amenities like a BBQ and picnic area, perfect for summer gatherings. This unit also includes secure underground parking and a separate storage unit, giving you extra space and peace of mind. Located in one of Calgary’s most vibrant inner-city neighborhoods, you're just minutes from downtown, surrounded by mature trees, and steps from trendy cafés, restaurants, and shops. Don’t miss your chance to live in a community that truly has it all. Book your private viewing today! (id:51532)
Tags
| Property Summary |
|---|
| Building |
|---|
| Land |
|---|
| Level | Rooms | Dimensions |
|---|---|---|
| Main level | Living room | 10.25 Ft x 23.00 Ft |
| Foyer | 6.67 Ft x 8.75 Ft | |
| Kitchen | 9.58 Ft x 7.25 Ft | |
| Bedroom | 9.50 Ft x 11.50 Ft | |
| 4pc Bathroom | 4.92 Ft x 7.75 Ft | |
| Storage | 12.00 Ft x 12.00 Ft | |
| Upper Level | Loft | 9.92 Ft x 15.75 Ft |
| Features | |||||
|---|---|---|---|---|---|
| Other | Parking | Underground | |||
| Refrigerator | Dishwasher | Stove | |||
| Hood Fan | Washer & Dryer | None | |||














































