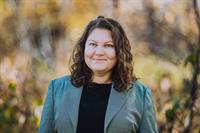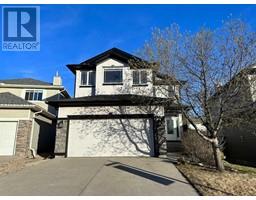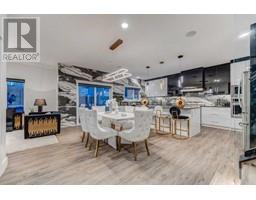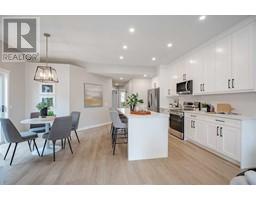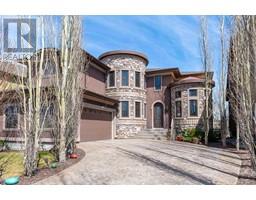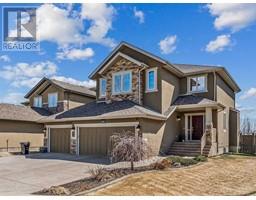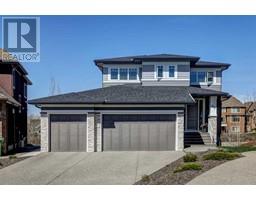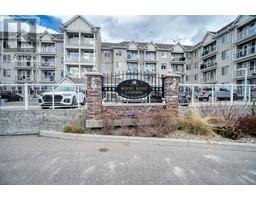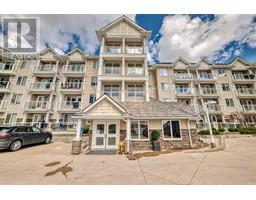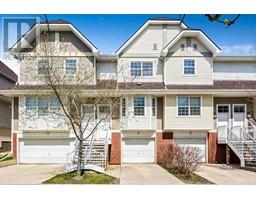309 32 Avenue NE Tuxedo Park, Calgary, Alberta, CA
Address: 309 32 Avenue NE, Calgary, Alberta
Summary Report Property
- MKT IDA2128139
- Building TypeDuplex
- Property TypeSingle Family
- StatusBuy
- Added3 weeks ago
- Bedrooms4
- Bathrooms4
- Area2182 sq. ft.
- DirectionNo Data
- Added On09 May 2024
Property Overview
Welcome to this spacious and inviting home in Tuxedo Park that offers a wonderful blend of comfort and functionality. The open concept main floor creates a seamless flow between the living spaces, making it ideal for both everyday living and entertaining. The sunken living room and welcoming entry provide a warm and inviting atmosphere, while the addition at the back of the house adds versatility. Upstairs, the three bedrooms and two bathrooms provide plenty of room for the whole family. The master bedroom with walk-in closet and an en-suite bathroom, complete with a jetted tub and skylight for stargazing offer a great retreat after a long day. The home is adorned with beautiful hardwood floors and has been freshly PAINTED throughout. The two furnaces offer DUAL HEATING zones for added comfort and efficiency, while the newer ROOF and WATER TANK (2017) provide a peace of mind. The lower level adds over 1100 sq. ft. of additional living space, including another bedroom, bathroom, and sizable living room with a wet bar, plus a cold room. Outside, the good-sized yard, dream garage (24’X24’10”), and fenced dog run offer plenty of space for outdoor activities and storage. With its prime INNER-CITY location, this home truly offers the best of both worlds—comfortable suburban living with easy access to urban amenities. (id:51532)
Tags
| Property Summary |
|---|
| Building |
|---|
| Land |
|---|
| Level | Rooms | Dimensions |
|---|---|---|
| Second level | Primary Bedroom | 17.17 Ft x 14.00 Ft |
| Bedroom | 12.17 Ft x 10.00 Ft | |
| Bedroom | 12.50 Ft x 12.17 Ft | |
| 4pc Bathroom | 12.00 Ft x 7.17 Ft | |
| 4pc Bathroom | 9.00 Ft x 5.83 Ft | |
| Lower level | Bedroom | 12.50 Ft x 11.17 Ft |
| 2pc Bathroom | 5.67 Ft x 5.17 Ft | |
| Family room | 19.00 Ft x 13.50 Ft | |
| Main level | Kitchen | 14.67 Ft x 12.17 Ft |
| Dining room | 13.83 Ft x 12.50 Ft | |
| Living room | 19.50 Ft x 13.67 Ft | |
| 2pc Bathroom | 9.17 Ft x 5.50 Ft |
| Features | |||||
|---|---|---|---|---|---|
| Wet bar | No Smoking Home | Attached Garage(2) | |||
| Refrigerator | Cooktop - Gas | Dishwasher | |||
| Microwave | Oven - Built-In | Humidifier | |||
| Window Coverings | Garage door opener | Washer & Dryer | |||
| None | |||||

































