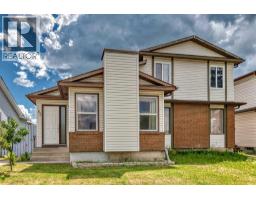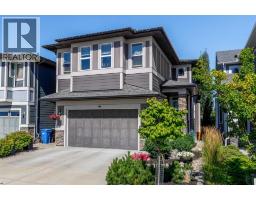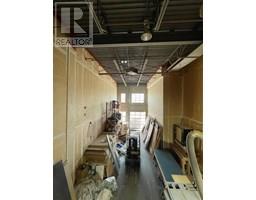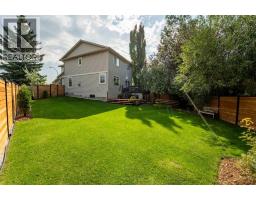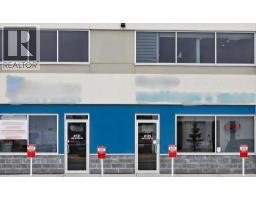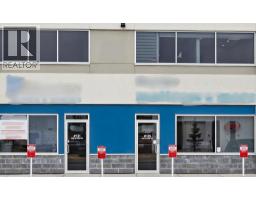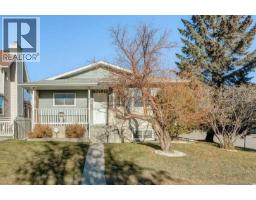3112, 16969 24 Street SW Bridlewood, Calgary, Alberta, CA
Address: 3112, 16969 24 Street SW, Calgary, Alberta
Summary Report Property
- MKT IDA2235294
- Building TypeApartment
- Property TypeSingle Family
- StatusBuy
- Added4 days ago
- Bedrooms1
- Bathrooms1
- Area605 sq. ft.
- DirectionNo Data
- Added On11 Sep 2025
Property Overview
Experience tranquility and convenience in this exceptional Bridlewood condo! Nestled on the main floor, Unit 3112 at 16969 24 St SW is a gem featuring 1 bedroom and 1 bathroom, plus a wonderfully spacious office/den area to suit your lifestyle. You'll love the ease of above-ground parking right outside. But the real showstopper? Step onto your private, recessed balcony and immerse yourself in the peace of the conservation greenspace right behind you – ultimate privacy guaranteed! Whether you're a first-time buyer seeking an affordable entry into the market or an investor looking for a smart return, this unit delivers. Imagine: ALL your utilities (heat, water, sewer, and electricity) are included in the low condo fees! Large bedroom with tons of storage, massive living room (over 200 sq ft) allowing for a multitude of layouts/options. All this with a super convenient location which offers direct access to Stoney Trail, putting you moments away from all amenities, shops, schools, and everything you need. (id:51532)
Tags
| Property Summary |
|---|
| Building |
|---|
| Land |
|---|
| Level | Rooms | Dimensions |
|---|---|---|
| Main level | 3pc Bathroom | 7.17 Ft x 5.00 Ft |
| Bedroom | 11.83 Ft x 8.75 Ft | |
| Dining room | 10.25 Ft x 13.50 Ft | |
| Kitchen | 7.42 Ft x 8.58 Ft | |
| Laundry room | 7.42 Ft x 6.25 Ft | |
| Living room | 20.92 Ft x 15.58 Ft |
| Features | |||||
|---|---|---|---|---|---|
| No Smoking Home | Parking | Washer | |||
| Refrigerator | Dishwasher | Stove | |||
| Dryer | None | ||||





























