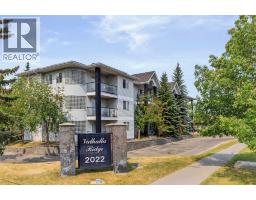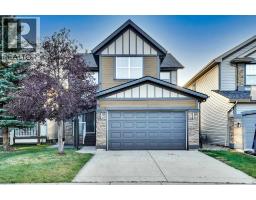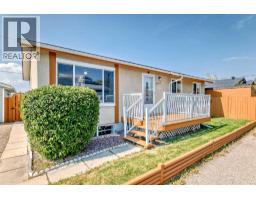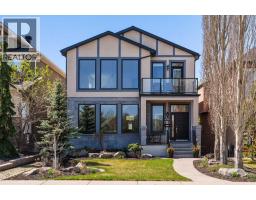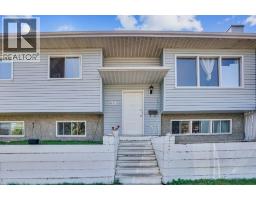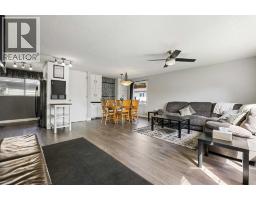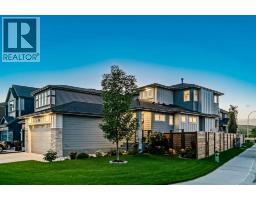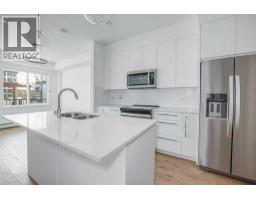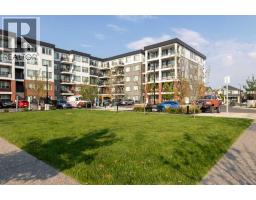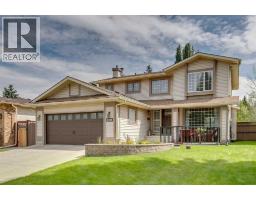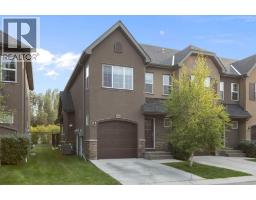33, 2033 Edenwold Heights NW Edgemont, Calgary, Alberta, CA
Address: 33, 2033 Edenwold Heights NW, Calgary, Alberta
Summary Report Property
- MKT IDA2237108
- Building TypeApartment
- Property TypeSingle Family
- StatusBuy
- Added5 weeks ago
- Bedrooms2
- Bathrooms2
- Area886 sq. ft.
- DirectionNo Data
- Added On23 Aug 2025
Property Overview
**~ Welcome to the Desirable Edgecliffe Estates ~**Located in the highly sought-after community of Edgemont, this ideally situated 886 SQFT apartment offers two spacious bedrooms and two full bathrooms, providing exceptional privacy tucked away at the back of the complex.Step into a bright and open-concept layout featuring a generous living room, a functional kitchen with a breakfast bar, and a designated dining area perfect for both everyday living and entertaining. The primary bedroom features a walk-through closet and a private ensuite, while the second bedroom is equally spacious and conveniently located next to the second full bathroom. A dedicated laundry room adds to the comfort and functionality of this home.Residents of Edgecliffe Estates enjoy access to a well-managed clubhouse offering premium amenities including an indoor pool, hot tub, steam room, fitness centre, and a recreation lounge with games tables, cozy sitting areas, and a full kitchen — ideal for social gatherings and private events.Perfectly positioned close to all amenities, including top-rated schools such as Winston Churchill High School, Tom Baines Junior High, and the University of Calgary, as well as Market Mall, Northland Shopping Centre, Nose Hill Park, and a wide range of professional services — this home delivers a balanced lifestyle of comfort, convenience, and opportunity right at your doorstep. Call today to book your private viewing of this apartment in Edgemont ! (id:51532)
Tags
| Property Summary |
|---|
| Building |
|---|
| Land |
|---|
| Level | Rooms | Dimensions |
|---|---|---|
| Main level | Other | 3.58 Ft x 7.92 Ft |
| Laundry room | 5.00 Ft x 7.50 Ft | |
| Dining room | 11.17 Ft x 8.42 Ft | |
| Kitchen | 11.17 Ft x 8.17 Ft | |
| Living room | 13.00 Ft x 11.83 Ft | |
| 4pc Bathroom | 5.00 Ft x 7.42 Ft | |
| Bedroom | 12.75 Ft x 10.75 Ft | |
| Primary Bedroom | 12.67 Ft x 11.08 Ft | |
| Other | 5.17 Ft x 7.17 Ft | |
| 3pc Bathroom | 5.58 Ft x 9.17 Ft | |
| Pantry | 2.00 Ft x 2.50 Ft | |
| Other | 5.17 Ft x 13.58 Ft |
| Features | |||||
|---|---|---|---|---|---|
| Closet Organizers | No Animal Home | No Smoking Home | |||
| Parking | Refrigerator | Dishwasher | |||
| Stove | Hood Fan | Window Coverings | |||
| Washer/Dryer Stack-Up | None | Clubhouse | |||
| Exercise Centre | Swimming | Party Room | |||
| Recreation Centre | |||||











































