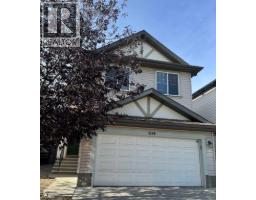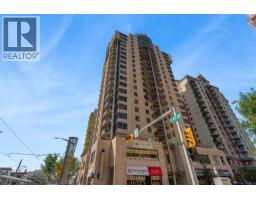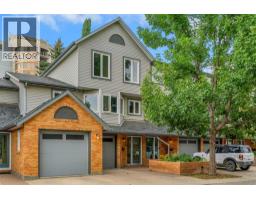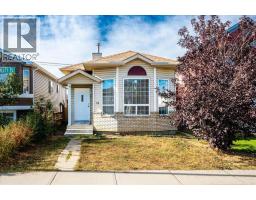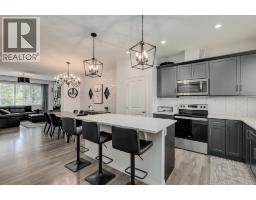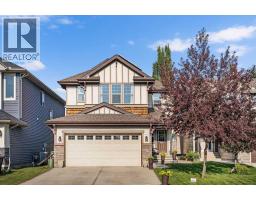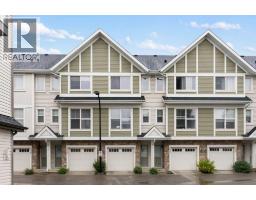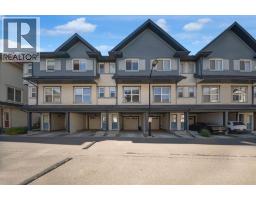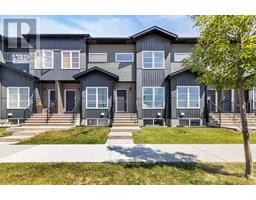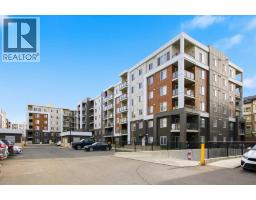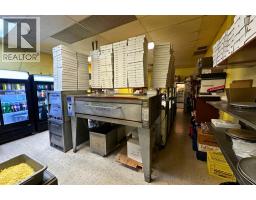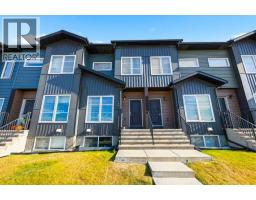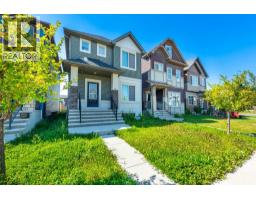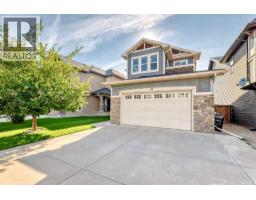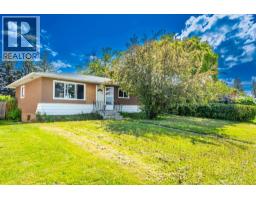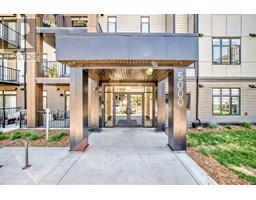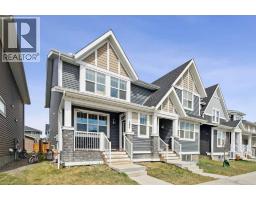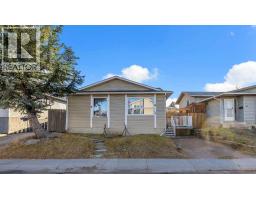34 New Brighton Point SE New Brighton, Calgary, Alberta, CA
Address: 34 New Brighton Point SE, Calgary, Alberta
Summary Report Property
- MKT IDA2272776
- Building TypeRow / Townhouse
- Property TypeSingle Family
- StatusBuy
- Added3 hours ago
- Bedrooms2
- Bathrooms3
- Area1270 sq. ft.
- DirectionNo Data
- Added On28 Nov 2025
Property Overview
**MOVE IN READY - BACKING GREEN SPACE - DOUBLE PRIMARY SUITES** Discover this immaculate townhome perfectly situated in a quiet location, backing onto beautiful green space with panoramic views. Flooded with natural light, the home features large windows throughout and a bright, open-concept layout. The spacious kitchen offers sleek modern cabinetry, contemporary countertops, a stylish backsplash, updated stainless-steel and black appliances, plenty of storage, and workspace. Imagine enjoying your morning coffee on your private balcony overlooking the expansive green space, watching the wildlife. An inviting dining area flows into a large Great Room—ideal for both everyday living and entertaining. Upstairs, you’ll find two generous bedrooms, each with its own ensuite bath and walk-in closet, along with the convenience of upper-floor laundry.Additional highlights include a double attached tandem garage and LOW MONTHLY CONDO FEES. Plenty of monitored visitor parking is available. Close to schools, shopping, and recreation, with easy access to major transportation routes, this home delivers comfort, style, and an unbeatable location. City living with a country feel! (id:51532)
Tags
| Property Summary |
|---|
| Building |
|---|
| Land |
|---|
| Level | Rooms | Dimensions |
|---|---|---|
| Second level | Primary Bedroom | 14.25 Ft x 13.75 Ft |
| 4pc Bathroom | 8.25 Ft x 7.08 Ft | |
| Bedroom | 11.83 Ft x 10.08 Ft | |
| 4pc Bathroom | 8.00 Ft x 7.08 Ft | |
| Other | 10.83 Ft x 6.08 Ft | |
| Main level | Kitchen | 14.33 Ft x 10.58 Ft |
| Dining room | 10.67 Ft x 10.58 Ft | |
| Great room | 14.17 Ft x 11.08 Ft | |
| 2pc Bathroom | 5.00 Ft x 4.58 Ft | |
| Foyer | 6.58 Ft x 3.17 Ft |
| Features | |||||
|---|---|---|---|---|---|
| Cul-de-sac | Treed | No neighbours behind | |||
| No Animal Home | No Smoking Home | Attached Garage(2) | |||
| Tandem | Washer | Refrigerator | |||
| Range - Electric | Dishwasher | Dryer | |||
| Microwave Range Hood Combo | None | ||||












































