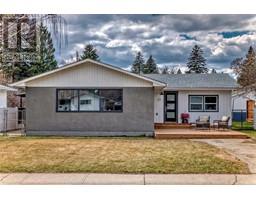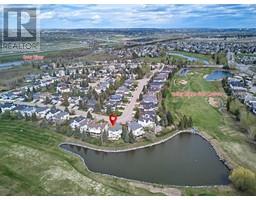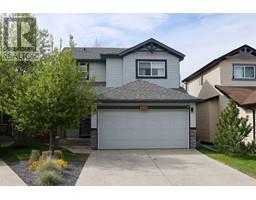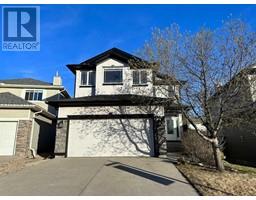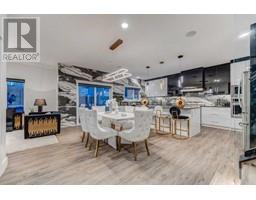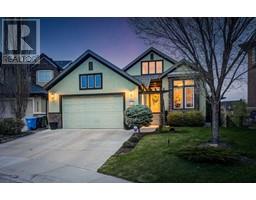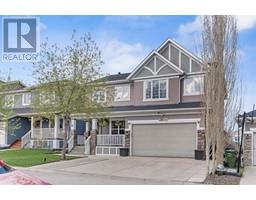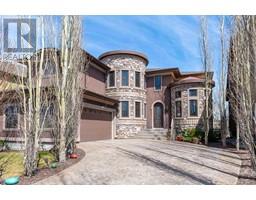3403 Boulton Road NW Brentwood, Calgary, Alberta, CA
Address: 3403 Boulton Road NW, Calgary, Alberta
Summary Report Property
- MKT IDA2128310
- Building TypeHouse
- Property TypeSingle Family
- StatusBuy
- Added2 weeks ago
- Bedrooms4
- Bathrooms3
- Area1027 sq. ft.
- DirectionNo Data
- Added On04 May 2024
Property Overview
Stunning totally redesigned and renovated from the studs out. PLUS triple car garage and carport, all located in very popular Brentwood. The open concept main floor has all new high end vinyl flooring that flows nicely through the living, dining and kitchen areas. New white shaker style cabinets with stainless steel appliances, plenty of storage and quartz counters. Eat up island for 4. Sliding doors off the kitchen lead to a wonderful private south backyard, deck and your triple garage. Livingg room has feature wall with a heat generating electric fireplace,. and lots of pot lights. All new vinyl windows throughout. There are 2 bedrooms on the main, primary with walk in closet and 3 pc ensuite. The lower level is so bright due to large windows. There are another 2 bedrooms down plus laundry room. The generous rec room is complete with a feature electric fireplace and wet bar. Superb location, close to the University, shops, LRT, plus tucked into the community. Exterior is all new with nothing left to do but move it. (id:51532)
Tags
| Property Summary |
|---|
| Building |
|---|
| Land |
|---|
| Level | Rooms | Dimensions |
|---|---|---|
| Lower level | Recreational, Games room | 24.92 Ft x 16.75 Ft |
| 3pc Bathroom | .00 Ft x .00 Ft | |
| Bedroom | 8.75 Ft x 10.33 Ft | |
| Bedroom | 9.92 Ft x 9.92 Ft | |
| Main level | Living room | 13.83 Ft x 13.92 Ft |
| Dining room | 12.92 Ft x 10.67 Ft | |
| Kitchen | 12.92 Ft x 10.25 Ft | |
| Primary Bedroom | 10.67 Ft x 12.08 Ft | |
| Bedroom | 10.33 Ft x 10.33 Ft | |
| 4pc Bathroom | .00 Ft x .00 Ft | |
| 3pc Bathroom | .00 Ft x .00 Ft |
| Features | |||||
|---|---|---|---|---|---|
| Wet bar | No Animal Home | Detached Garage(3) | |||
| Washer | Refrigerator | Oven - Electric | |||
| Dishwasher | Dryer | Microwave Range Hood Combo | |||
| None | |||||












































